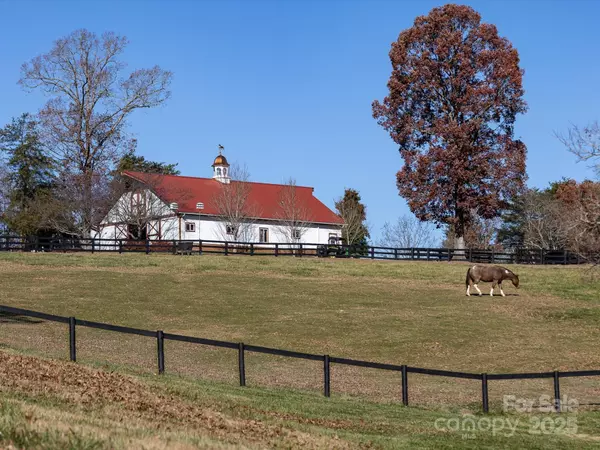
4 Beds
5 Baths
7,345 SqFt
4 Beds
5 Baths
7,345 SqFt
Key Details
Property Type Single Family Home
Sub Type Single Family Residence
Listing Status Active
Purchase Type For Sale
Square Footage 7,345 sqft
Price per Sqft $537
MLS Listing ID 4215273
Bedrooms 4
Full Baths 4
Half Baths 1
Abv Grd Liv Area 4,276
Year Built 1999
Lot Size 42.710 Acres
Acres 42.71
Property Sub-Type Single Family Residence
Property Description
The main residence features a dramatic great room with 17-foot ceilings, a stunning stone fireplace, centered around an atrium zen garden. The chef's kitchen includes a Sub-Zero fridge, designer finishes, and a bright breakfast nook with panoramic views. Entertain in style in the formal dining room or relax in the spacious primary suite. Two additional bedrooms and a sunroom complete the main level.
The finished lower level offers a second full kitchen, wine cellar, guest suite, office with Murphy bed, home gym, and a complete full size theater.
Outside, enjoy a natural stone pool, jacuzzi and koi pond, outdoor kitchen, and spice garden walking paths.
The equestrian amenities are turnkey: indoor arena, 12 stalls, tack rooms, multiple fenced fields and paddocks, and a large equipment barn. Additionally, there is a 5 car garage as well as temperature controlled dog kennel to add to the many amenities this home has to offer.
The estate is located near Baden Lake and the Old North State Club, with easy access to Charlotte and major equestrian show venues. This estate offers luxure, privacy, and versatility like no other.
Location
State NC
County Montgomery
Zoning 01 RES
Rooms
Basement Finished, Walk-Out Access
Main Level Bedrooms 3
Main Level, 14' 6" X 10' 8" Breakfast
Main Level, 33' 10" X 17' 2" Great Room
Main Level, 16' 8" X 14' 8" Kitchen
Main Level, 23' 4" X 13' 10" Billiard
Main Level, 15' 8" X 14' 2" Bedroom(s)
Main Level Bathroom-Full
Main Level, 18' 8" X 12' 6" Dining Room
Main Level, 15' 8" X 15' 8" Primary Bedroom
Main Level, 12' 0" X 12' 0" Bedroom(s)
Main Level Bathroom-Full
Main Level Bathroom-Half
Main Level, 24' 10" X 14' 10" Sunroom
Basement Level, 29' 8" X 15' 8" Family Room
Main Level Bathroom-Full
Basement Level, 18' 0" X 13' 0" Exercise Room
Basement Level, 27' 10" X 21' 2" Media Room
Basement Level Wine Cellar
Basement Level Kitchen
Basement Level, 13' 10" X 13' 4" Office
Basement Level, 16' 8" X 13' 4" Bedroom(s)
Basement Level Utility Room
Basement Level, 25' 0" X 14' 2" Utility Room
Basement Level Bathroom-Full
Interior
Heating Electric, Geothermal, Propane
Cooling Geothermal
Fireplace true
Appliance Dishwasher, Disposal, Gas Oven, Gas Range, Refrigerator with Ice Maker, Wine Refrigerator
Laundry Electric Dryer Hookup, Mud Room, Multiple Locations, Washer Hookup
Exterior
Garage Spaces 5.0
Pool In Ground, Outdoor Pool, Pool/Spa Combo
View Long Range
Street Surface Asphalt,Concrete
Garage true
Building
Dwelling Type Site Built
Foundation Basement
Sewer Septic Installed
Water County Water
Level or Stories One
Structure Type Brick Full,Brick Partial
New Construction false
Schools
Elementary Schools Unspecified
Middle Schools Unspecified
High Schools Unspecified
Others
Senior Community false
Acceptable Financing Cash, Conventional
Listing Terms Cash, Conventional
Special Listing Condition None
Virtual Tour https://vimeo.com/1050057717?share=copy
GET MORE INFORMATION

Broker-Owner | Lic# 289459






