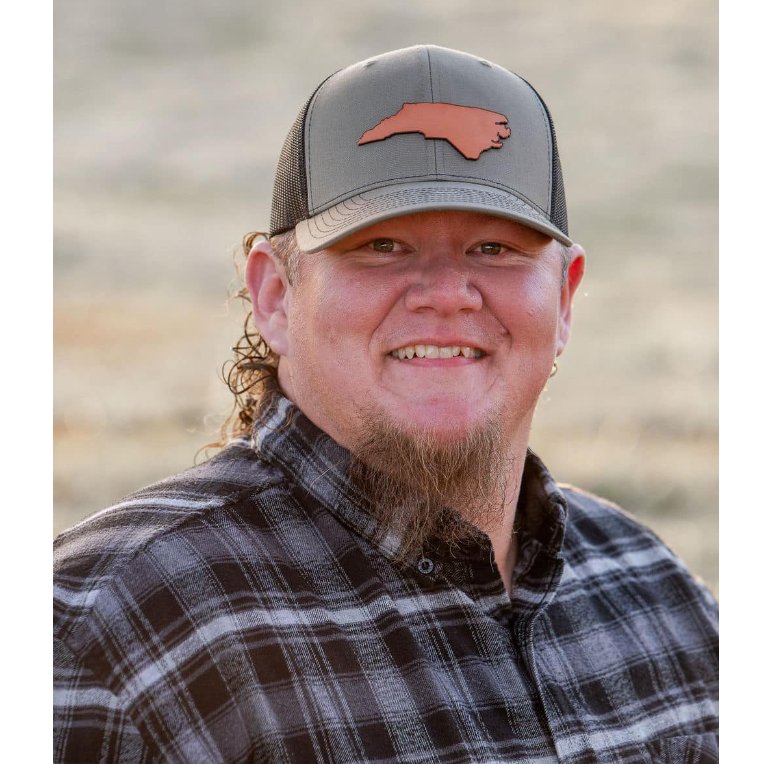
5 Beds
5 Baths
3,394 SqFt
5 Beds
5 Baths
3,394 SqFt
Key Details
Property Type Single Family Home
Sub Type Single Family Residence
Listing Status Active
Purchase Type For Sale
Square Footage 3,394 sqft
Price per Sqft $162
Subdivision Almond Glen
MLS Listing ID 4282181
Style Traditional
Bedrooms 5
Full Baths 4
Half Baths 1
HOA Fees $165/qua
HOA Y/N 1
Abv Grd Liv Area 3,394
Year Built 2013
Lot Size 0.260 Acres
Acres 0.26
Property Sub-Type Single Family Residence
Property Description
The first floor features a home office/den, dining room, open kitchen with breakfast area, family room with a gas fireplace, guest suite with a full bath, and a half bath. Upstairs, you'll find a bonus room, luxurious primary suite, three additional bedrooms with walk-in closets, laundry room, and three full bathrooms.
This home sits on a private, fenced lot with a screened-in porch and large patio—perfect for relaxing or entertaining. Community amenities include a pool and convenient access to I-77, I-485, local dining, and shopping. Just a short 20-minute drive to Uptown Charlotte, the location offers the best of suburban living right on the Charlotte border.
The seller currently resides in the home and will only accept showings on Wednesdays, Saturdays, and Sundays.
Location
State SC
County Lancaster
Zoning UR
Rooms
Basement Other
Main Level Bedrooms 1
Main Level Bedroom(s)
Main Level Bathroom-Full
Main Level Bathroom-Half
Main Level Dining Area
Upper Level Primary Bedroom
Main Level Office
Main Level Living Room
Upper Level Bathroom-Full
Upper Level Bedroom(s)
Upper Level Loft
Upper Level Laundry
Main Level Kitchen
Interior
Interior Features Attic Stairs Pulldown, Breakfast Bar, Cable Prewire, Garden Tub, Kitchen Island, Open Floorplan, Pantry, Storage, Walk-In Closet(s), Walk-In Pantry
Heating Central, Forced Air, Heat Pump, Hot Water, Natural Gas
Cooling Attic Fan, Ceiling Fan(s), Central Air, Electric
Flooring Carpet, Vinyl
Fireplaces Type Living Room
Fireplace true
Appliance Dishwasher, Disposal, Ice Maker, Microwave, Refrigerator
Laundry Electric Dryer Hookup, Laundry Room, Upper Level
Exterior
Garage Spaces 2.0
Fence Back Yard, Fenced
Community Features Outdoor Pool
Roof Type Fiberglass
Street Surface Concrete,Paved
Porch Covered, Patio, Rear Porch, Screened
Garage true
Building
Lot Description Corner Lot
Dwelling Type Site Built
Foundation Slab
Sewer County Sewer
Water County Water
Architectural Style Traditional
Level or Stories Two
Structure Type Brick Partial,Cedar Shake,Stone,Stone Veneer,Vinyl
New Construction false
Schools
Elementary Schools Harrisburg
Middle Schools Indian Land
High Schools Indian Land
Others
Senior Community false
Acceptable Financing Cash, Conventional, FHA, VA Loan
Listing Terms Cash, Conventional, FHA, VA Loan
Special Listing Condition None
GET MORE INFORMATION

Broker-Owner | Lic# 289459






