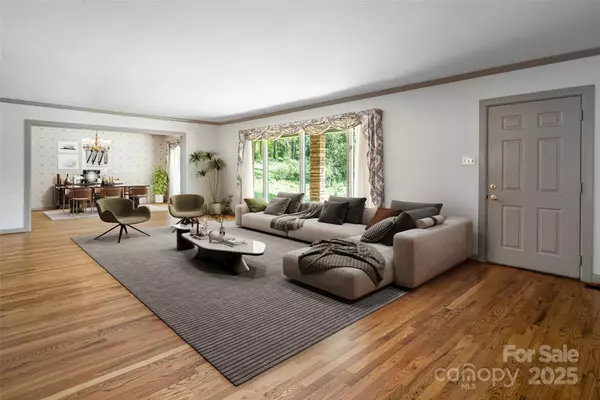
3 Beds
4 Baths
4,742 SqFt
3 Beds
4 Baths
4,742 SqFt
Key Details
Property Type Single Family Home
Sub Type Single Family Residence
Listing Status Active
Purchase Type For Sale
Square Footage 4,742 sqft
Price per Sqft $369
Subdivision Biltmore Forest
MLS Listing ID 4255480
Style Ranch
Bedrooms 3
Full Baths 3
Half Baths 1
Abv Grd Liv Area 3,398
Year Built 1960
Lot Size 4.040 Acres
Acres 4.04
Property Sub-Type Single Family Residence
Property Description
Location
State NC
County Buncombe
Zoning R-1
Rooms
Basement Apartment, Walk-Out Access
Guest Accommodations Interior Connected,Separate Entrance,Separate Kitchen Facilities
Main Level Bedrooms 3
Main Level Primary Bedroom
Main Level Bathroom-Full
Main Level Bedroom(s)
Main Level Bedroom(s)
Main Level Kitchen
Main Level Bathroom-Full
Main Level Living Room
Main Level Den
Main Level Bathroom-Half
Main Level Dining Room
Main Level Breakfast
Basement Level 2nd Living Quarters
Main Level Laundry
Basement Level Kitchen
Basement Level Bathroom-Full
Interior
Interior Features Built-in Features, Pantry, Walk-In Closet(s)
Heating Heat Pump
Cooling Heat Pump
Flooring Tile, Wood
Fireplaces Type Gas Log
Fireplace true
Appliance Dishwasher, Disposal, Dryer, Electric Cooktop, Electric Oven, Electric Range, Exhaust Fan, Microwave, Refrigerator, Washer
Laundry Laundry Room, Main Level, Sink
Exterior
Garage Spaces 2.0
Fence Back Yard, Partial
Utilities Available Electricity Connected
View Winter
Roof Type Fiberglass
Street Surface Asphalt,Paved
Porch Covered, Front Porch, Patio, Rear Porch
Garage true
Building
Dwelling Type Site Built
Foundation Basement
Sewer Public Sewer
Water City
Architectural Style Ranch
Level or Stories One
Structure Type Stone
New Construction false
Schools
Elementary Schools Estes/Koontz
Middle Schools Valley Springs
High Schools T.C. Roberson
Others
Senior Community false
Restrictions Architectural Review,Building
Acceptable Financing Cash, Conventional
Listing Terms Cash, Conventional
Special Listing Condition None
GET MORE INFORMATION

Broker-Owner | Lic# 289459






