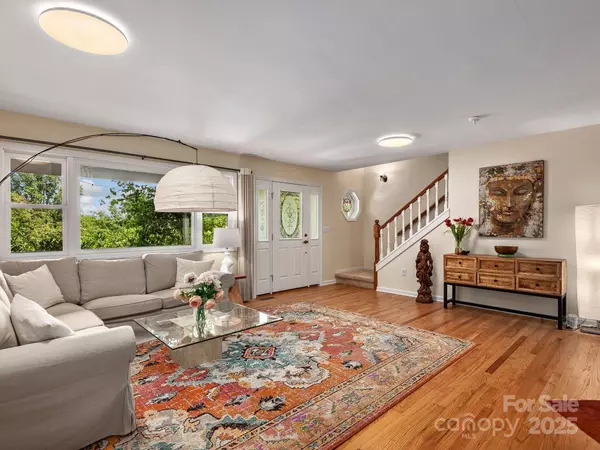6 Beds
4.5 Baths
4,906 SqFt
6 Beds
4.5 Baths
4,906 SqFt
Key Details
Property Type Single Family Home
Sub Type Portfolio
Listing Status Active
Purchase Type For Sale
Square Footage 4,906 sqft
Price per Sqft $438
MLS Listing ID 4289047
Bedrooms 6
Full Baths 4
Half Baths 1
Abv Grd Liv Area 3,305
Year Built 1992
Lot Size 10.090 Acres
Acres 10.09
Property Sub-Type Portfolio
Property Description
1700 - Main House (MLS#4288355): Enjoy the many improvements including the transformation of the main level kitchen and primary bath with steam showers (radiant heated tile floors in both), the spacious living room with fireplace, a sweet sunroom, and views looking out to the pastoral back yard and private front yard space with lots of landscaping all around, and an organic garden area.
By creating a light-filled huge bonus room upstairs, there is space for yoga, groups, and family gatherings. The lower basement has been finished with two bonus rooms that are very livable (no permit and some painted cement block), kitchenette, full bath, plus its own patio out back with a cascading waterfall to enjoy.
There is also an infra-red sauna, and a media room (not counted in total sqfootage). The cute tiny Cabin on the land, and a Yome provide even more places to relax in this beautiful energy.
Power charge your cars w/a hi-speed Tesla EV charger and 28 Solar panels (with battery) to help keep the electric costs down, too.
1702 (MLS#4288330) was built for the original owner's sister (w/.63 acres surveyed out of the larger parcel of 1700). There are 2 living quarters, with the main floor upstairs having an open feel with a private screened-in back porch entry with ramp, and 2 Bedrooms and 1 full bath, with the Primary Bedroom having a sitting area/office.
New stove and refrigerator in the kitchen.
New Washer and newer dryer in the laundry.
Shared drive, and well with 1700, and 1702's septic drain field is on 1700's property - all deeded.
1700 has utility easement.
MAKE SURE TO WATCH THE DRONE VIDEO!
No drive-by's please.
Location
State NC
County Buncombe
Zoning OU
Rooms
Basement Exterior Entry, Interior Entry, Partially Finished, Storage Space, Walk-Out Access, Walk-Up Access
Interior
Heating Baseboard, Central, Ductless, Electric, Heat Pump, Propane, Radiant Floor, Wall Furnace, Zoned
Cooling Ceiling Fan(s), Central Air, Ductless, Electric, Heat Pump, Zoned
Fireplaces Type Gas Log, Propane
Fireplace true
Appliance Bar Fridge, Dishwasher, Dual Flush Toilets, Filtration System, Gas Cooktop, Gas Range, Gas Water Heater, Refrigerator, Washer/Dryer
Laundry Laundry Room, Main Level
Exterior
Exterior Feature Hot Tub, Livestock Run In, Outdoor Shower, Sauna
Garage Spaces 2.0
Utilities Available Cable Available, Propane, Solar
Roof Type Shingle
Street Surface Asphalt,Paved
Garage true
Building
Lot Description Orchard(s), Green Area, Level, Pasture, Private, Rolling Slope, Waterfall - Artificial
Dwelling Type Site Built
Foundation Basement
Sewer Septic Installed, Other - See Remarks
Water Shared Well
Structure Type Wood
New Construction false
Schools
Elementary Schools North Buncombe
Middle Schools North Buncombe
High Schools North Buncombe
Others
Pets Allowed Yes
Senior Community false
Acceptable Financing Cash, Conventional, Exchange
Listing Terms Cash, Conventional, Exchange
Special Listing Condition None
Virtual Tour https://listings.marilynnkayphotography.com/videos/01985cd6-5a8e-70cd-b3cb-65a4083e2a73?v=426
GET MORE INFORMATION
Broker-Owner | Lic# 289459






