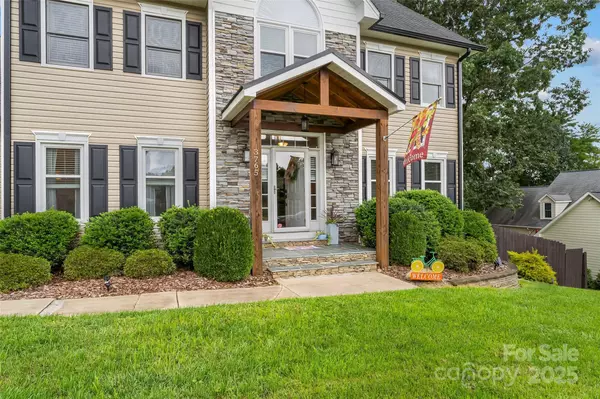4 Beds
4 Baths
3,749 SqFt
4 Beds
4 Baths
3,749 SqFt
Key Details
Property Type Single Family Home
Sub Type Single Family Residence
Listing Status Active
Purchase Type For Sale
Square Footage 3,749 sqft
Price per Sqft $156
Subdivision Woodwinds
MLS Listing ID 4295304
Style Traditional
Bedrooms 4
Full Baths 3
Half Baths 1
Abv Grd Liv Area 2,592
Year Built 1993
Lot Size 0.470 Acres
Acres 0.47
Property Sub-Type Single Family Residence
Property Description
This thoughtfully maintained home offers a rare combination of comfort, style, and location, perfectly designed with family living and fun in mind. Featuring a spacious 4-bedroom, 3.5-bath walk-out basement layout and a backyard made for unforgettable moments—complete with a covered deck and gas-heated Anthony&Sylvan Concrete in-ground pool and spa—every detail has been crafted to make you feel right at home.
The inviting covered front porch welcomes you into a beautiful foyer that sets the tone for the warm, functional layout. The main level features a spacious family room with gas fireplace that opens to the covered back deck overlooking the backyard oasis.
The stylish, fully equipped kitchen boasts stainless steel appliances, quartz countertops, a breakfast bar, pantry, sunny breakfast nook, and even a dedicated coffee bar—a perfect setup for busy mornings or entertaining guests. Also on the main level: a formal dining room, convenient half bath, and a versatile second living room ideal for a home office, playroom, or den.
Upstairs, the primary suite offers a peaceful retreat with a luxurious en-suite bath, including dual vanities, a large walk-in shower, and a spacious walk-in closet. Three additional bedrooms, a second full bathroom, laundry closet, and a generous bonus room (perfect for a media room, home office, or kids' zone) complete the upper level.
The fully finished walk-out basement adds incredible flexibility with its open living space, kitchen area, and full bathroom—perfect for a guest suite, home gym, or recreation area.
Step outside to your private backyard retreat, where a covered porch overlooks the gas-heated pool and spa, surrounded by multiple seating areas ideal for dining, relaxing, or entertaining.
Additional features include a two-car garage, detached storage building & level side yard perfect for a garden.
The seller is relocating and motivated—don't miss this rare opportunity to own such a special property in NW Hickory!
Notable recent upgrades include: garage doors & leaf filter (2025), electrical panel (2024), back deck roof (2023), siding, gutters & soffit (2022) & pool deck & trex back decking (2021). The Heating/AC are serviced twice a year.
Location
State NC
County Catawba
Zoning R-2
Rooms
Basement Exterior Entry, Finished, Interior Entry, Storage Space, Walk-Out Access
Main Level Dining Room
Main Level Kitchen
Main Level Living Room
Main Level Breakfast
Main Level Family Room
Main Level Bathroom-Half
Upper Level Primary Bedroom
Upper Level Bathroom-Full
Upper Level Bedroom(s)
Upper Level Bedroom(s)
Upper Level Bathroom-Full
Upper Level Bathroom-Full
Upper Level Bedroom(s)
Upper Level Laundry
Upper Level Bed/Bonus
Basement Level Bathroom-Full
Basement Level Flex Space
Basement Level Den
Basement Level Recreation Room
Interior
Interior Features Breakfast Bar, Entrance Foyer, Pantry
Heating Forced Air, Natural Gas
Cooling Ceiling Fan(s), Central Air
Flooring Carpet, Tile, Vinyl, Wood
Fireplaces Type Family Room, Fire Pit, Gas
Fireplace true
Appliance Dishwasher, Gas Range, Microwave, Refrigerator, Wine Refrigerator
Laundry Laundry Closet, Upper Level
Exterior
Exterior Feature In-Ground Hot Tub / Spa
Garage Spaces 2.0
Pool Fenced, Heated, In Ground, Pool/Spa Combo
Utilities Available Natural Gas
Roof Type Shingle
Street Surface Concrete,Paved
Porch Covered, Deck, Rear Porch
Garage true
Building
Dwelling Type Site Built
Foundation Basement
Sewer Public Sewer
Water City
Architectural Style Traditional
Level or Stories Two
Structure Type Stone Veneer,Vinyl
New Construction false
Schools
Elementary Schools Clyde Campbell
Middle Schools Arndt
High Schools St. Stephens
Others
Senior Community false
Restrictions Deed
Acceptable Financing Cash, Conventional
Listing Terms Cash, Conventional
Special Listing Condition None
GET MORE INFORMATION
Broker-Owner | Lic# 289459






