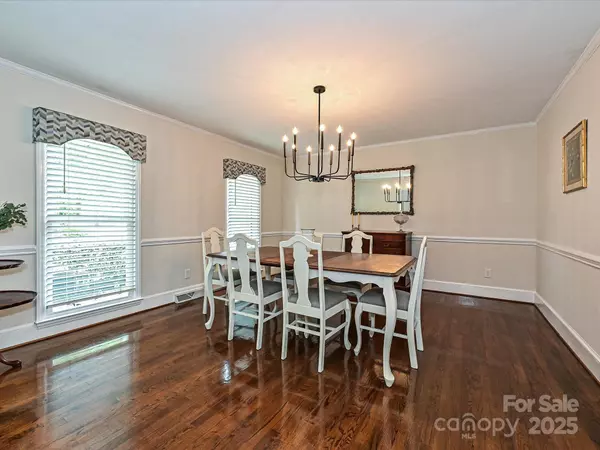4 Beds
3 Baths
4,003 SqFt
4 Beds
3 Baths
4,003 SqFt
Open House
Sat Sep 13, 1:00pm - 3:00pm
Key Details
Property Type Single Family Home
Sub Type Single Family Residence
Listing Status Coming Soon
Purchase Type For Sale
Square Footage 4,003 sqft
Price per Sqft $233
Subdivision Cameron Wood
MLS Listing ID 4296920
Style Colonial
Bedrooms 4
Full Baths 2
Half Baths 1
Construction Status Completed
HOA Fees $450/ann
HOA Y/N 1
Abv Grd Liv Area 4,003
Year Built 1987
Lot Size 0.330 Acres
Acres 0.33
Property Sub-Type Single Family Residence
Property Description
Inside, you'll find a warm and inviting layout designed for both comfort and function, with elegant details at every turn. The remodeled kitchen serves as the heart of the home, featuring soapstone and granite countertops, updated cabinetry with glass-front accents, stainless steel appliances, and a spacious island with a prep sink that makes cooking and gathering a pleasure. The open flow into the breakfast area and family room creates the perfect environment for everyday living and seamless entertaining. Hardwood floors span the main level, lending character and durability, while fresh, plush carpet upstairs provides cozy comfort in all the bedrooms and and bonus spaces on the second floor. The expansive primary suite is a true retreat, complete with a walk-in closet and a spa-like bathroom where you can unwind in a large Jacuzzi tub framed by a garden view window. The secondary bath has been beautifully updated as well, offering dual pedestal sinks, beadboard wainscoting, and a glass-enclosed shower with custom tile work that feels like a boutique hotel. A cozy living room anchored by a wood-burning fireplace already equipped with a gas line for easy conversion, adds warmth, character, and a welcoming focal point. Upstairs, a fully finished third floor offers incredible flexibility, serving equally well as a media room, home office, or private guest suite, giving you the freedom to tailor the space to your lifestyle.
Beyond the interior, the outdoor living spaces are just as impressive. The professionally landscaped one-third-acre lot features mature trees and privacy plantings that create a serene and picturesque backdrop. Step out onto the expansive back deck with sleek black metal railing and multiple seating areas are perfect for entertaining friends or enjoying a quiet morning coffee while listening to the birds. A paver patio perfect for additional entertaining makes evening gatherings under the stars truly unforgettable. The oversized rear driveway doubles as a half-court basketball setup, ideal for both play and overflow parking during get-togethers. For added charm, there's a garden style playhouse tucked under apple and peach trees, while a tranquil goldfish pond brings a touch of serenity and whimsy to the backyard. The oversized two-car garage is fully finished, offering not just parking but also generous storage or workspace options.
Living in Cameron Wood means enjoying more than just your home. Residents have the option to join the neighborhood's Swim & Racquet Club. With a low HOA fee, a welcoming spirit, and year-round community activities, it's a neighborhood that feels vibrant and alive. Location is another standout feature—this home is just minutes from SouthPark, Ballantyne, and I-485, putting world-class shopping, dining, and entertainment within easy reach. Families will also appreciate the proximity to some of Charlotte's top-rated public and private schools, ensuring convenience without compromise.
This is more than just a house, it's a lifestyle and an opportunity to own a home that truly checks every box. With its spacious interior, thoughtful upgrades, incredible outdoor living, and unmatched location, 9612 Sweet Cedar Lane is the kind of property that rarely comes available.
Location
State NC
County Mecklenburg
Zoning N1-A
Interior
Heating Forced Air
Cooling Central Air, Heat Pump
Flooring Bamboo, Carpet, Tile, Vinyl, Wood
Fireplaces Type Family Room
Fireplace true
Appliance Dishwasher, Disposal, Electric Cooktop, Electric Oven, Electric Range, Electric Water Heater
Laundry Mud Room
Exterior
Exterior Feature Fire Pit, In-Ground Irrigation
Garage Spaces 2.0
Community Features Clubhouse
Utilities Available Cable Available, Electricity Connected, Solar
Roof Type Shingle
Street Surface Concrete,Paved
Porch Deck, Front Porch
Garage true
Building
Lot Description Cul-De-Sac, Wooded
Dwelling Type Site Built
Foundation Crawl Space
Sewer Public Sewer
Water City
Architectural Style Colonial
Level or Stories Three
Structure Type Brick Full
New Construction false
Construction Status Completed
Schools
Elementary Schools Smithfield
Middle Schools Quail Hollow
High Schools South Mecklenburg
Others
HOA Name Community Association Management
Senior Community false
Restrictions Architectural Review
Acceptable Financing Cash, Conventional, VA Loan
Listing Terms Cash, Conventional, VA Loan
Special Listing Condition None
GET MORE INFORMATION
Broker-Owner | Lic# 289459






