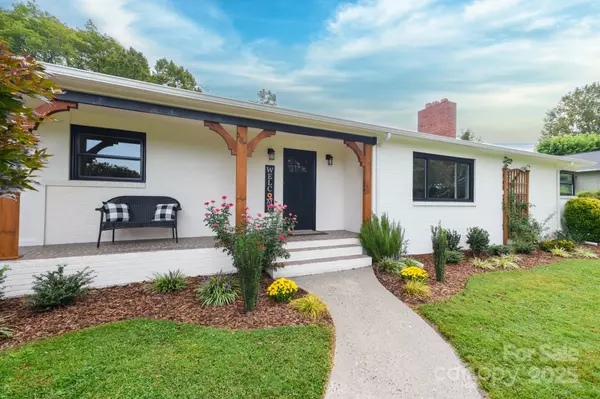2 Beds
2 Baths
1,848 SqFt
2 Beds
2 Baths
1,848 SqFt
Key Details
Property Type Single Family Home
Sub Type Single Family Residence
Listing Status Active
Purchase Type For Sale
Square Footage 1,848 sqft
Price per Sqft $183
MLS Listing ID 4297598
Bedrooms 2
Full Baths 2
Abv Grd Liv Area 1,848
Year Built 1957
Lot Size 0.360 Acres
Acres 0.36
Property Sub-Type Single Family Residence
Property Description
The interior showcases thoughtful design and meticulous maintenance throughout. The spacious layout encompasses two living areas: a formal living room with a fireplace and a second living space that can be a comfortable den or transformed into a private room. The dining room easily integrates with the living room and recently upgraded kitchen. The residence offers well-proportioned bedrooms, and a versatile flex space suitable for an office, craft room, or playroom. Additional amenities include a clean basement providing substantial storage, a stand-up freezer, and convenient access to home systems.
The outdoor living spaces further enhance the property's appeal. A cozy covered back porch, and open deck have privacy screens, overlook a private fenced backyard, and have dual entrances – ideal for entertaining and relaxing. The backyard offers plenty of room for play and gardening.
Significant updates completed in recent years have prioritized comfort, style, and reliability, including:
* Installation of a new roof, windows, water heater, and HVAC system.
* Upgraded fixtures and lighting, along with new plumbing lines.
* Extension of the back porch with privacy screens.
* Fresh paint throughout the home.
* Recently renovated bathrooms.
* Original pocket doors refitted with new modern doors.
This well-maintained residence offers a desirable combination of character, practicality, and location. It is easy walking distance to Lenoir Greenway, close to biking trails, the Aquatic Center, Public Library, and Downtown Lenoir, and only a 20-minute drive to Blowing Rock!
Location
State NC
County Caldwell
Zoning R-15
Rooms
Basement Exterior Entry, Interior Entry
Main Level Bedrooms 2
Main Level Living Room
Main Level Den
Main Level Flex Space
Main Level Bedroom(s)
Interior
Heating Forced Air, Natural Gas
Cooling Central Air
Flooring Tile, Vinyl, Wood
Fireplaces Type Living Room
Fireplace true
Appliance Dishwasher, Electric Range, Freezer, Microwave, Refrigerator, Washer/Dryer
Laundry Main Level
Exterior
Garage Spaces 1.0
Fence Back Yard, Fenced
View Mountain(s)
Roof Type Shingle
Street Surface Concrete,Paved
Porch Covered, Front Porch, Rear Porch
Garage true
Building
Dwelling Type Site Built
Foundation Basement
Sewer Public Sewer
Water City
Level or Stories One
Structure Type Brick Full
New Construction false
Schools
Elementary Schools Lower Creek
Middle Schools William Lenoir
High Schools Hibriten
Others
Senior Community false
Acceptable Financing Cash, Conventional, FHA, USDA Loan, VA Loan
Listing Terms Cash, Conventional, FHA, USDA Loan, VA Loan
Special Listing Condition None
GET MORE INFORMATION
Broker-Owner | Lic# 289459






