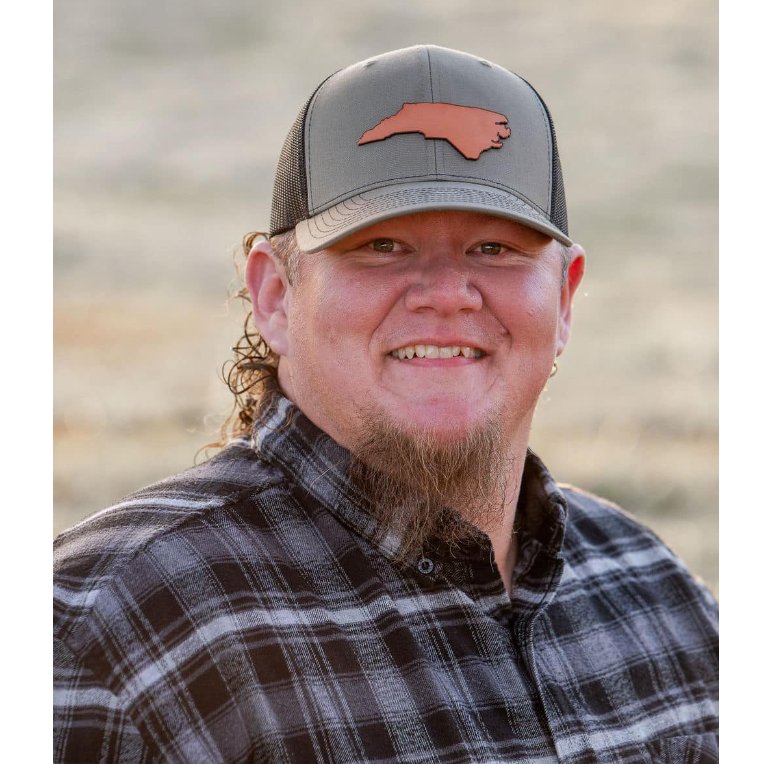
5 Beds
2.5 Baths
947 SqFt
5 Beds
2.5 Baths
947 SqFt
Key Details
Property Type Single Family Home
Sub Type Portfolio
Listing Status Active
Purchase Type For Sale
Square Footage 947 sqft
Price per Sqft $279
Subdivision Bat Cave Manor
MLS Listing ID 4301793
Bedrooms 5
Full Baths 2
Half Baths 1
Abv Grd Liv Area 947
Year Built 1969
Lot Size 0.570 Acres
Acres 0.57
Property Sub-Type Portfolio
Property Description
Homes are also each listed separately on the MLS, 237 Upper Bat Cave MLS#: 4301075; 199 Upper Bat Cave MLS #: 4295077
Each home has been thoughtfully updated by the seller, a licensed plumber, who has replaced all plumbing and upgraded key electrical components for peace of mind. Inside, you'll find bright, open living areas with durable LVP flooring, fresh finishes, and at 199 Upper Bat Cave, a cozy wood stove focal point set against a stone hearth. The kitchens are beautifully remodeled with abundant wood cabinetry, stylish countertops, and stainless appliances — perfect for everyday living or entertaining. Tastefully updated bathrooms and spacious layouts enhance the comfort and livability of both residences.
Outdoor living is just as inviting. Both homes feature large screened porches that overlook wooded surroundings, offering the ideal setting for morning coffee, gatherings, or quiet evenings. Terraced yards and additional storage sheds provide functionality and room to garden, play, or simply enjoy the fresh mountain air.
Nestled in a peaceful, private setting yet only minutes from Chimney Rock, Lake Lure, and Hendersonville, this dual-home property delivers a truly unique combination of seclusion and convenience. Whether you're seeking a multi-generational compound, an income-producing rental investment, or a tranquil getaway with space for guests, this one-of-a-kind offering is ready for its next chapter.
Homes are also each listed separately on the MLS, 237 Upper Bat Cave MLS#: 4301075; 199 Upper Bat Cave MLS #: 4295077
Location
State NC
County Henderson
Zoning R3
Rooms
Basement Dirt Floor, Unfinished, Walk-Up Access
Interior
Interior Features Breakfast Bar, Built-in Features, Open Floorplan, Pantry
Heating Ductless, Wood Stove
Cooling Ductless
Flooring Vinyl
Fireplaces Type Living Room, Wood Burning, Wood Burning Stove
Fireplace true
Appliance Dishwasher, Double Oven, Dryer, Electric Cooktop, Electric Oven, Electric Range, Exhaust Hood, Oven, Refrigerator, Refrigerator with Ice Maker, Washer, Washer/Dryer
Laundry Electric Dryer Hookup, In Hall, In Kitchen, In Unit, Inside, Main Level
Exterior
Fence Back Yard, Chain Link, Partial
Utilities Available Cable Available, Electricity Connected, Fiber Optics, Satellite Internet Available, Underground Power Lines
View Long Range, Mountain(s), Winter, Year Round
Roof Type Composition,Metal
Street Surface Gravel
Porch Balcony, Deck, Front Porch, Porch, Rear Porch, Screened, Side Porch, Terrace, Wrap Around
Total Parking Spaces 6
Garage false
Building
Lot Description Private, Sloped, Wooded, Views
Dwelling Type Manufactured
Foundation Crawl Space, Pillar/Post/Pier
Sewer Septic Installed
Water Shared Well
Structure Type Aluminum
New Construction false
Schools
Elementary Schools Edneyville
Middle Schools Apple Valley
High Schools North Henderson
Others
Pets Allowed Yes, Cats OK, Dogs OK
Senior Community false
Acceptable Financing Cash, Other - See Remarks
Horse Property None
Listing Terms Cash, Other - See Remarks
Special Listing Condition None
Virtual Tour https://tour.giraffe360.com/237upperbatcavedr
GET MORE INFORMATION

Broker-Owner | Lic# 289459






