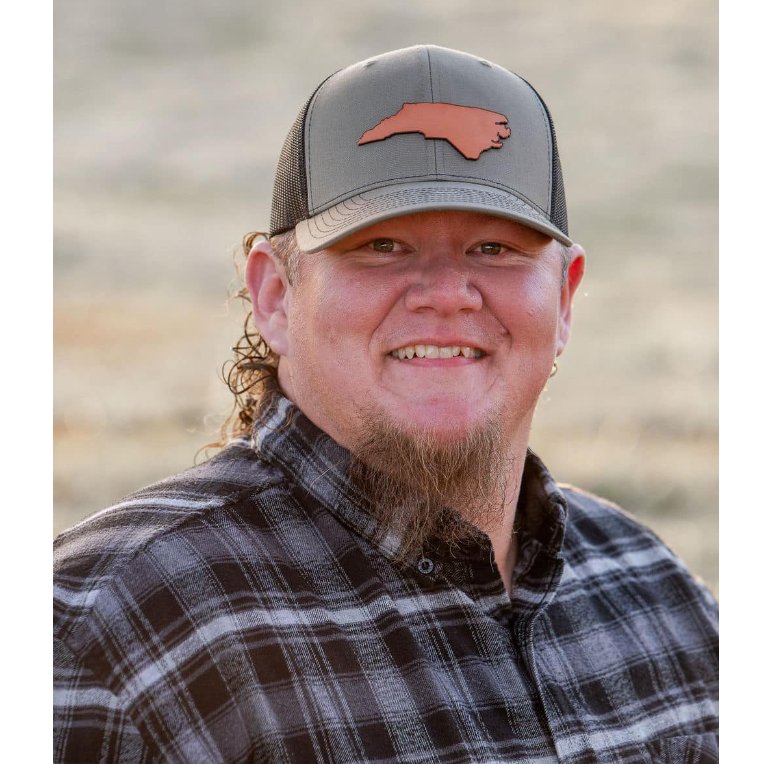
5 Beds
4 Baths
2,987 SqFt
5 Beds
4 Baths
2,987 SqFt
Key Details
Property Type Single Family Home
Sub Type Single Family Residence
Listing Status Active
Purchase Type For Sale
Square Footage 2,987 sqft
Price per Sqft $231
Subdivision Lake Ridge
MLS Listing ID 4302469
Bedrooms 5
Full Baths 3
Half Baths 1
HOA Fees $195/qua
HOA Y/N 1
Abv Grd Liv Area 2,987
Year Built 2011
Lot Size 10,890 Sqft
Acres 0.25
Property Sub-Type Single Family Residence
Property Description
The main level flows seamlessly with expansive living spaces, a bright and airy kitchen, and direct access to your private backyard oasis. Upstairs, you'll find a spacious bonus room with its own en-suite bathroom, making it ideal for a guest suite, additional bedroom, home office, or media room—the options are endless.
Step outside and prepare to fall in love with the backyard. Surrounded by mature trees for privacy, it features a heated saltwater pool and a covered patio—the perfect setup for hosting football watch parties, summer cookouts, or simply unwinding at the end of the day while soaking in the view.
This home isn't just about what's inside the property—it's about the lifestyle. The community is rich with amenities designed to fit every interest. Enjoy miles of scenic walking trails, stroll to Catawba Park, or spend weekends at the resort-style pool complete with an amazing water slide. Sports enthusiasts will appreciate the basketball courts, tennis courts, pickleball courts, and so much more—all right outside your doorstep.
With a private cul-de-sac setting, a versatile floor plan, and unmatched community amenities, this home truly has it all. Don't miss your chance to experience the perfect combination of comfort, convenience, and lifestyle in one of the area's most desirable neighborhoods.
Location
State SC
County York
Zoning R
Rooms
Main Level Bedrooms 1
Interior
Heating Heat Pump
Cooling Heat Pump
Flooring Carpet, Laminate, Tile
Fireplaces Type Gas, Living Room
Fireplace true
Appliance Dishwasher, Electric Cooktop, Electric Range, Microwave
Laundry Laundry Room, Main Level
Exterior
Garage Spaces 2.0
Fence Back Yard, Fenced
Pool Heated, In Ground, Outdoor Pool, Salt Water
Community Features Clubhouse, Fitness Center, Game Court, Outdoor Pool, Pickleball, Picnic Area, Playground, Recreation Area, Sidewalks, Sport Court, Street Lights, Tennis Court(s), Walking Trails
Street Surface Concrete,Paved
Porch Covered, Front Porch, Patio, Porch, Rear Porch
Garage true
Building
Lot Description Cul-De-Sac, Level, Wooded
Dwelling Type Site Built
Foundation Slab
Sewer Public Sewer
Water City
Level or Stories Two
Structure Type Brick Partial,Vinyl
New Construction false
Schools
Elementary Schools Unspecified
Middle Schools Unspecified
High Schools Unspecified
Others
HOA Name Braesael
Senior Community false
Acceptable Financing Cash, Conventional, FHA, VA Loan
Listing Terms Cash, Conventional, FHA, VA Loan
Special Listing Condition None
GET MORE INFORMATION

Broker-Owner | Lic# 289459






