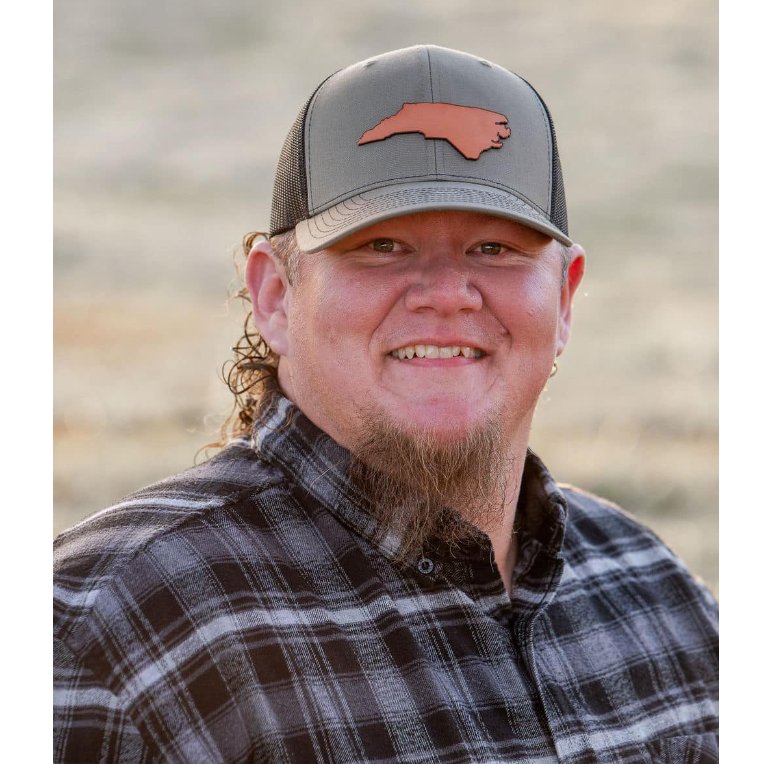
2 Beds
2 Baths
1,594 SqFt
2 Beds
2 Baths
1,594 SqFt
Key Details
Property Type Single Family Home
Sub Type Single Family Residence
Listing Status Active
Purchase Type For Sale
Square Footage 1,594 sqft
Price per Sqft $329
Subdivision Cresswind
MLS Listing ID 4300441
Style Traditional
Bedrooms 2
Full Baths 2
HOA Fees $350/mo
HOA Y/N 1
Abv Grd Liv Area 1,594
Year Built 2022
Lot Size 6,969 Sqft
Acres 0.16
Property Sub-Type Single Family Residence
Property Description
Throughout the main living areas, you'll find EVP flooring, upgraded light fixtures, and custom window shades, adding both style and functionality. The owner's suite is a true retreat, featuring a tray ceiling, walk-in closet with custom built-in shelving, and a spa-like bath with his-and-her vanities topped with granite counters.
Outdoor living is just as impressive with a fenced-in backyard, a relaxing back porch with plenty of seating for entertaining, and an irrigation system that keeps the beautifully maintained landscaping lush and vibrant year-round.
Additional highlights include a 2-car garage with a 4-ft extension for extra storage and space for hobbies. Every detail has been meticulously cared for, giving this home the look and feel of a brand-new property—straight out of a magazine.
Enjoy resort-style living in a 55+ community designed for comfort, convenience, and connection. This home is truly move-in ready and waiting for you.
Location
State NC
County Mecklenburg
Zoning MX-1(INNOV)
Rooms
Main Level Bedrooms 2
Main Level Bedroom(s)
Main Level Bathroom-Full
Main Level Kitchen
Main Level Dining Area
Main Level Primary Bedroom
Main Level Great Room
Main Level Laundry
Interior
Interior Features Attic Stairs Pulldown, Kitchen Island, Open Floorplan, Pantry, Walk-In Closet(s)
Heating Central, Forced Air, Humidity Control, Natural Gas
Cooling Ceiling Fan(s), Central Air, Electric, Humidity Control
Flooring Carpet, Tile, Vinyl
Fireplaces Type Gas Vented, Great Room, Insert
Fireplace true
Appliance Dishwasher, Disposal, Gas Range, Microwave, Oven, Self Cleaning Oven, Tankless Water Heater
Laundry Laundry Room, Main Level
Exterior
Exterior Feature In-Ground Irrigation, Lawn Maintenance
Garage Spaces 2.0
Fence Back Yard, Fenced
Community Features Fifty Five and Older, Cabana, Clubhouse, Dog Park, Fitness Center, Game Court, Hot Tub, Indoor Pool, Outdoor Pool, Picnic Area, Sauna, Sidewalks, Street Lights, Tennis Court(s), Walking Trails
Utilities Available Cable Available, Electricity Connected, Natural Gas
Roof Type Shingle
Street Surface Concrete,Paved
Porch Covered, Deck, Rear Porch
Garage true
Building
Dwelling Type Site Built
Foundation Slab
Sewer Public Sewer
Water City
Architectural Style Traditional
Level or Stories One
Structure Type Fiber Cement
New Construction false
Schools
Elementary Schools Unspecified
Middle Schools Unspecified
High Schools Rocky River
Others
Senior Community true
Restrictions Architectural Review
Acceptable Financing Cash, Conventional, FHA, VA Loan
Listing Terms Cash, Conventional, FHA, VA Loan
Special Listing Condition None
GET MORE INFORMATION

Broker-Owner | Lic# 289459






