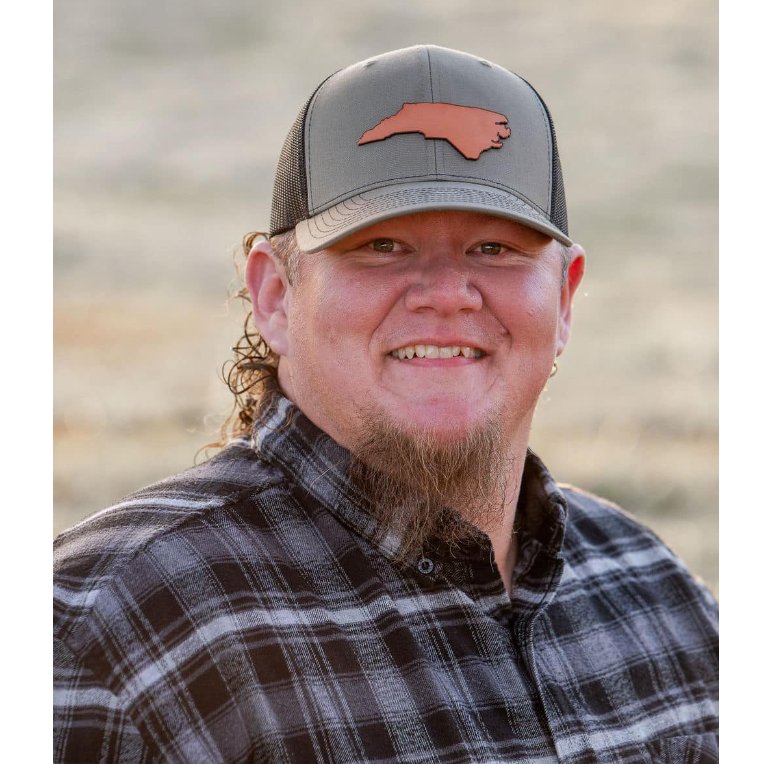
3 Beds
4 Baths
2,969 SqFt
3 Beds
4 Baths
2,969 SqFt
Key Details
Property Type Single Family Home
Sub Type Single Family Residence
Listing Status Active
Purchase Type For Sale
Square Footage 2,969 sqft
Price per Sqft $181
Subdivision Mountain Valley
MLS Listing ID 4303394
Style Arts and Crafts
Bedrooms 3
Full Baths 3
Half Baths 1
HOA Fees $90/ann
HOA Y/N 1
Abv Grd Liv Area 2,112
Year Built 1988
Lot Size 1.790 Acres
Acres 1.79
Property Sub-Type Single Family Residence
Property Description
This rare property includes three additional parcels, two with build potential under HOA CCRs. One parcel offers green level grassy areas—perfect for a fire-pit & outdoor entertaining or options for expansion or investment. New roof was installed spring 2025, and home is supported by whole-house generator (2021). Enjoy mountain sunsets from front-facing rooms or the spacious front porch. The enclosed (heated/cooled) sunroom is an elevated sanctuary off the living room with wooded views and natural light.
Additional highlights include brick fireplace (originally gas) with electric insert, stainless kitchen appliances, freezer (in basement), and washer/dryer that all convey. Conveniently located near Hendersonville, Mills River, Airport Road, Brevard, and Pisgah, this property offers both privacy and accessibility. Whether you're entertaining on the porch or relaxing in the sunroom, this home is a serene retreat with incredible potential. The house is being sold “As Is” and, along with the included parcels, has been recently appraised above list price, making this an exceptional opportunity.
Location
State NC
County Henderson
Zoning R2R
Rooms
Basement Exterior Entry, Interior Entry, Partially Finished, Storage Space, Walk-Out Access, Walk-Up Access
Main Level Bedrooms 1
Main Level Living Room
Main Level Kitchen
Main Level Dining Area
Main Level Primary Bedroom
Main Level Bathroom-Full
Main Level Bathroom-Half
Main Level Laundry
Main Level Sunroom
Upper Level Bedroom(s)
Upper Level Bedroom(s)
Upper Level Bathroom-Full
Basement Level Flex Space
Basement Level Workshop
Basement Level Bathroom-Full
Interior
Interior Features Attic Other, Pantry, Split Bedroom, Storage, Walk-In Closet(s)
Heating Electric, Forced Air, Heat Pump, Natural Gas, Other - See Remarks
Cooling Attic Fan, Ceiling Fan(s), Electric, Heat Pump
Flooring Carpet, Tile, Vinyl, Wood
Fireplaces Type Electric, Living Room
Fireplace true
Appliance Dishwasher, Disposal, Electric Oven, Electric Range, Freezer, Gas Water Heater, Microwave, Refrigerator with Ice Maker, Self Cleaning Oven, Tankless Water Heater, Washer/Dryer
Laundry Electric Dryer Hookup, Laundry Room, Main Level, Sink, Washer Hookup
Exterior
Garage Spaces 2.0
Community Features Street Lights
Utilities Available Cable Connected, Electricity Connected, Natural Gas, Satellite Internet Available, Underground Power Lines, Underground Utilities, Wired Internet Available
Waterfront Description None
View Long Range, Mountain(s), Year Round
Roof Type Shingle
Street Surface Asphalt,Paved
Accessibility Stair Lift
Porch Covered, Front Porch, Rear Porch
Garage true
Building
Lot Description Green Area, Sloped, Wooded, Views
Dwelling Type Site Built
Foundation Basement
Sewer Septic Installed
Water City
Architectural Style Arts and Crafts
Level or Stories One
Structure Type Brick Partial,Vinyl
New Construction false
Schools
Elementary Schools Etowah
Middle Schools Rugby
High Schools West Henderson
Others
HOA Name Mountain Valley HOA
Senior Community false
Restrictions Subdivision
Acceptable Financing Cash, Conventional
Listing Terms Cash, Conventional
Special Listing Condition None
GET MORE INFORMATION

Broker-Owner | Lic# 289459






