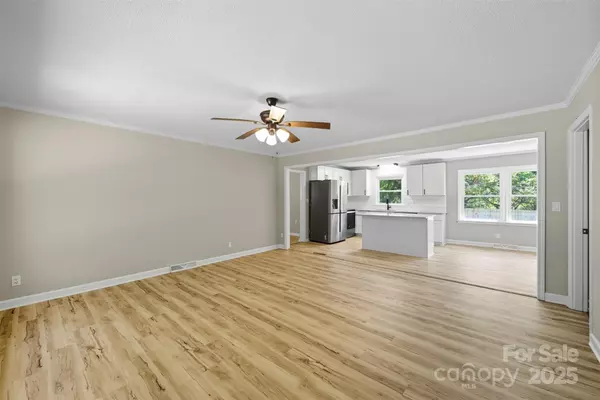
3 Beds
2 Baths
1,524 SqFt
3 Beds
2 Baths
1,524 SqFt
Key Details
Property Type Single Family Home
Sub Type Single Family Residence
Listing Status Active
Purchase Type For Sale
Square Footage 1,524 sqft
Price per Sqft $223
MLS Listing ID 4304210
Bedrooms 3
Full Baths 2
Abv Grd Liv Area 1,524
Year Built 1969
Lot Size 0.660 Acres
Acres 0.66
Property Sub-Type Single Family Residence
Property Description
The open-concept design fills with natural light, creating an airy and inviting flow. Rooms connect seamlessly, eliminating the small, boxed-in feel of older homes. All bedrooms have newly refinished hardwood floors.
Envision yourself cooking all of the holiday meals in this brand new and designed to impress kitchen: granite countertops, a tasteful shiplap backsplash, sleek cabinetry, stainless steel appliances, and modern fixtures. Both bathrooms are fully updated. Every detail is fresh, functional, and attractive. All LED lighting provides efficient brightness throughout, while the wood-burning fireplace anchors the spacious extra living area, adding warmth and character.
Behind the fenced-in backyard of the main home, a rare bonus awaits: a detached, wired building of over 1,000 square feet with its own driveway off of 7th Avenue. It needs some TLC, but the space is there for your creativity and imagination. Set on nearly an 3/4 acre, the property offers room for outdoor living, gardening, or simply enjoying the space around you. The brick exterior brings curb appeal and low-maintenance durability. The creek running to the East of the house flows through the majority of the lot and could be landscaped beautifully if desired.
Charlotte lies roughly 20-25 miles away, making it an easy commute for work or entertainment. While Gastonia itself offers schools, shopping, and services just minutes away.
Location
State NC
County Gaston
Zoning R1
Rooms
Basement Storage Space, Walk-Out Access
Main Level Bedrooms 3
Main Level Bathroom-Full
Main Level Living Room
Main Level Primary Bedroom
Main Level Bedroom(s)
Main Level Bedroom(s)
Main Level Kitchen
Main Level Dining Area
Main Level Family Room
Main Level Laundry
Interior
Heating Heat Pump
Cooling Central Air
Flooring Vinyl, Wood
Fireplaces Type Family Room
Fireplace true
Appliance Dishwasher, Electric Oven, Electric Range, Microwave, Refrigerator with Ice Maker
Laundry Laundry Room
Exterior
Fence Back Yard, Chain Link, Privacy
Waterfront Description None
Roof Type Shingle
Street Surface Concrete,Paved
Porch Covered
Garage false
Building
Lot Description Creek Front, Open Lot, Creek/Stream, Wooded
Dwelling Type Site Built
Foundation Basement, Crawl Space
Sewer Public Sewer
Water City
Level or Stories One
Structure Type Brick Full
New Construction false
Schools
Elementary Schools Unspecified
Middle Schools Unspecified
High Schools Unspecified
Others
Senior Community false
Acceptable Financing Cash, Conventional
Listing Terms Cash, Conventional
Special Listing Condition Undisclosed
GET MORE INFORMATION

Broker-Owner | Lic# 289459






