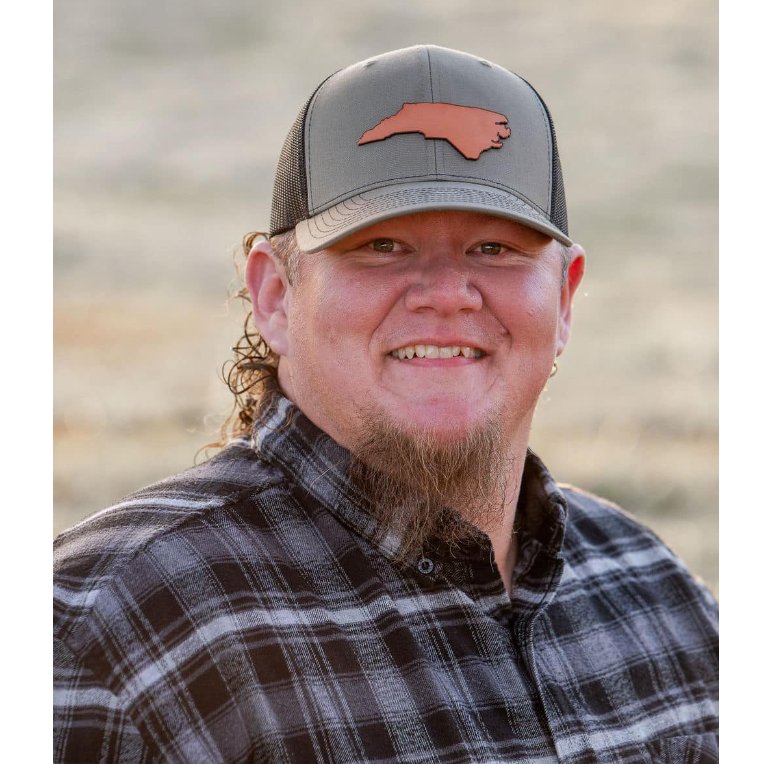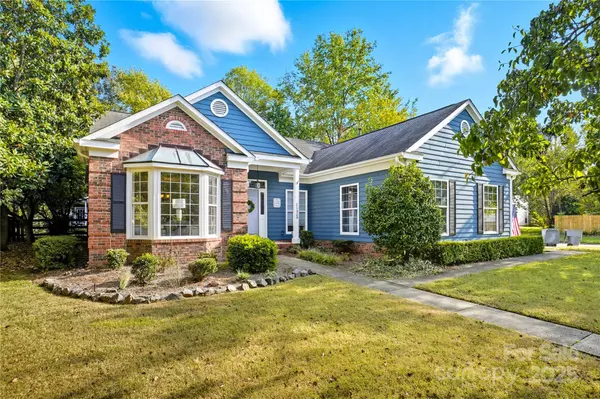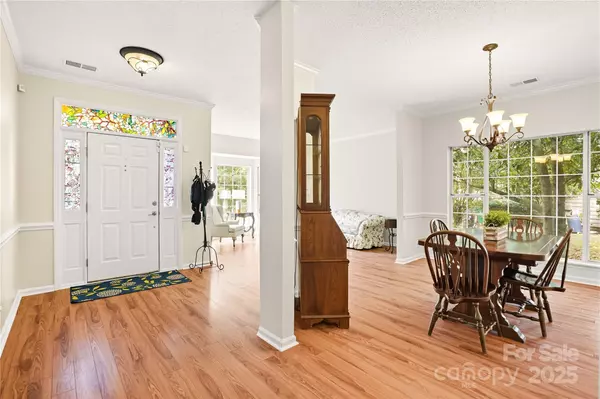
3 Beds
2 Baths
2,290 SqFt
3 Beds
2 Baths
2,290 SqFt
Open House
Sat Oct 04, 2:00pm - 4:00pm
Key Details
Property Type Single Family Home
Sub Type Single Family Residence
Listing Status Coming Soon
Purchase Type For Sale
Square Footage 2,290 sqft
Price per Sqft $192
Subdivision Yorkshire
MLS Listing ID 4306532
Style Ranch
Bedrooms 3
Full Baths 2
Construction Status Completed
HOA Fees $495/ann
HOA Y/N 1
Abv Grd Liv Area 2,290
Year Built 1991
Lot Size 0.290 Acres
Acres 0.29
Property Sub-Type Single Family Residence
Property Description
Life in Yorkshire offers more than just a home, it's a lifestyle. Residents enjoy an array of neighborhood amenities, including a community swimming pool, clubhouse, tennis courts, playground, sport court, and scenic walking trails. The community's mature trees and established charm create a warm, welcoming environment.
Convenience is at your doorstep, with Rivergate Shopping Center, Carolina Place Mall, and a wide selection of retail and dining options just minutes away. Everyday essentials are close at hand with Publix, Harris Teeter, Costco, and Target nearby. Outdoor enthusiasts will love the easy access to Lake Wylie for boating and water activities, as well as nearby golf courses and greenways. Quick connections to I-77 and I-485 make commuting to Uptown Charlotte, Ballantyne, or Charlotte Douglas International Airport effortless.
At 11929 Tanton Lane, you'll enjoy a perfect blend of suburban tranquility, community connection, and city convenience. Additionally the furnace is new and exterior painted approximately 4 yrs ago.
Location
State NC
County Mecklenburg
Zoning R-12(CD)
Rooms
Main Level Bedrooms 3
Main Level Primary Bedroom
Main Level Kitchen
Main Level Laundry
Main Level Great Room
Main Level Dining Room
Main Level Living Room
Main Level Breakfast
Main Level Bedroom(s)
Main Level Bedroom(s)
Interior
Heating Central, Forced Air, Natural Gas
Cooling Central Air, Electric
Flooring Tile, Vinyl
Fireplaces Type Great Room
Fireplace true
Appliance Dishwasher, Disposal, Dryer, Electric Cooktop, Microwave, Refrigerator, Washer/Dryer
Laundry Main Level
Exterior
Garage Spaces 2.0
Fence Back Yard
Community Features Outdoor Pool, Playground, Sport Court, Tennis Court(s), Walking Trails
Utilities Available Cable Available, Electricity Connected, Natural Gas
Street Surface Concrete,Paved
Porch Covered, Front Porch, Rear Porch, Screened
Garage true
Building
Lot Description Corner Lot, Cul-De-Sac, Level, Open Lot
Dwelling Type Site Built
Foundation Slab
Sewer Public Sewer
Water City
Architectural Style Ranch
Level or Stories One
Structure Type Brick Partial,Hardboard Siding
New Construction false
Construction Status Completed
Schools
Elementary Schools River Gate
Middle Schools Southwest
High Schools Palisades
Others
Senior Community false
Acceptable Financing Cash, Conventional, FHA, VA Loan
Listing Terms Cash, Conventional, FHA, VA Loan
Special Listing Condition None
GET MORE INFORMATION

Broker-Owner | Lic# 289459






