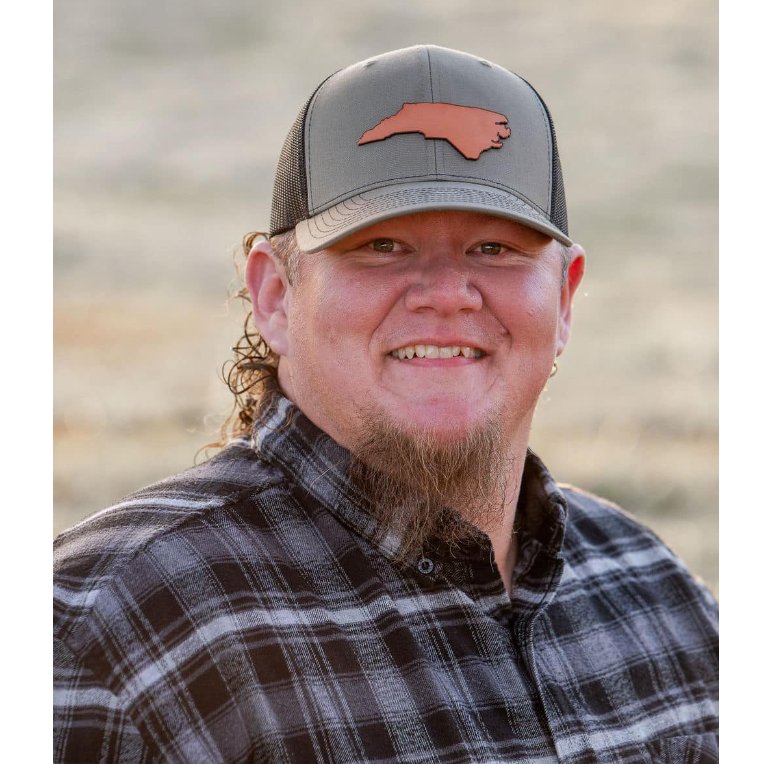
3 Beds
2 Baths
2,383 SqFt
3 Beds
2 Baths
2,383 SqFt
Key Details
Property Type Single Family Home
Sub Type Single Family Residence
Listing Status Active
Purchase Type For Sale
Square Footage 2,383 sqft
Price per Sqft $160
MLS Listing ID 4308676
Bedrooms 3
Full Baths 2
Abv Grd Liv Area 1,991
Year Built 1974
Lot Size 2.000 Acres
Acres 2.0
Property Sub-Type Single Family Residence
Property Description
Step inside to find a bright and spacious layout that's been freshly painted throughout, making it even more move-in ready. The timeless kitchen features granite countertops, stainless steel appliances, and a refrigerator that remains. Gorgeous flooring flows throughout the main and upper levels — no carpet anywhere for easy maintenance and a clean, modern look.
Among the three bedrooms on the upper level is an additional room with its own closet, offering the perfect multi-purpose space to fit your needs — whether that's a home office, craft room, nursery, or guest area.
The laundry room is conveniently located just off the kitchen and garage, offering a utility sink, ample space, and even the potential to create a drop zone or mudroom area. The washer and dryer remain, adding extra value and everyday ease.
You'll also appreciate the two-car garage with an additional storage area, providing plenty of room for tools, outdoor gear, or hobby equipment. Altogether, the home offers approximately 4,000 total square feet of space, giving you an abundance of room both inside and out.
The basement offers incredible flexibility — the finished and heated living room with a gas fireplace creates a cozy second gathering space, while the remaining 1,500+ sq ft of unfinished, non-heated area provides endless opportunities for storage, a workshop, or future expansion. There's also a separate entrance on the right side of the home that leads into an area with two rooms also there is existing plumbing for a potential additional bathroom. With proper planning and verification, these spaces could be finished out for multi-generational living, guest quarters, or a custom hobby area — offering tremendous future potential.
Outside, enjoy a gorgeous, usable backyard with a large outbuilding perfect for housing equipment, outdoor toys, gardening supplies, or even chicken essentials if you've dreamed of a mini farm. And with no HOA, you'll have the freedom to make the property truly your own.
From the peaceful setting to the flexible layout and thoughtful updates, this home truly checks all the boxes — private, serene, move-in ready, and full of potential. Don't miss your chance to call 4015 NC 18 Hwy home!
Location
State NC
County Catawba
Zoning R-40
Rooms
Basement Exterior Entry, Partially Finished, Storage Space, Unfinished, Walk-Out Access
Interior
Heating Heat Pump
Cooling Ceiling Fan(s), Central Air
Fireplace true
Appliance Dishwasher, Disposal, Electric Oven, Microwave, Refrigerator with Ice Maker, Washer/Dryer
Laundry Laundry Room, Main Level, Sink
Exterior
Exterior Feature Storage
Garage Spaces 2.0
Street Surface Asphalt,Concrete,Paved
Garage true
Building
Dwelling Type Site Built
Foundation Basement
Sewer Private Sewer
Water Well
Level or Stories Split Level
Structure Type Brick Partial,Vinyl
New Construction false
Schools
Elementary Schools Banoak
Middle Schools Jacobs Fork
High Schools Fred T. Foard
Others
Senior Community false
Special Listing Condition None
GET MORE INFORMATION

Broker-Owner | Lic# 289459






