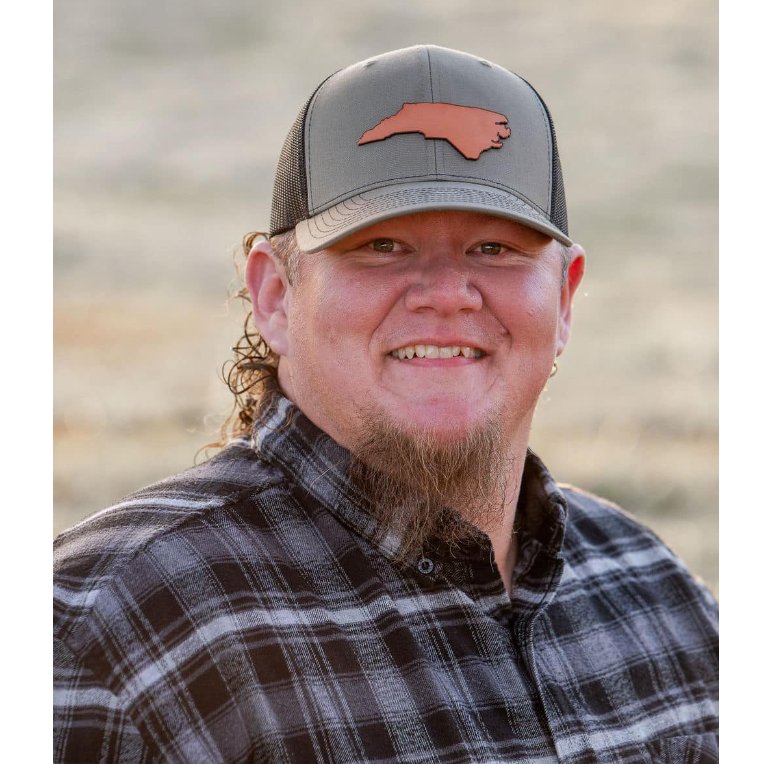
3 Beds
1 Bath
1,444 SqFt
3 Beds
1 Bath
1,444 SqFt
Key Details
Property Type Single Family Home
Sub Type Single Family Residence
Listing Status Active
Purchase Type For Sale
Square Footage 1,444 sqft
Price per Sqft $225
Subdivision Belle Meade
MLS Listing ID 4311473
Bedrooms 3
Full Baths 1
Abv Grd Liv Area 1,226
Year Built 1955
Lot Size 0.430 Acres
Acres 0.43
Property Sub-Type Single Family Residence
Property Description
This charming cottage-style three-bedroom home in NE Hickory feels brand new from top to bottom! Step onto the covered front porch and into a bright, open great room featuring gleaming solid oak hardwood floors, abundant natural light, and a cozy dining area with a convenient coat closet.
The kitchen impresses with marble-look LVP flooring, granite countertops, stainless steel appliances and sink, updated lighting, and access to both the covered back deck and carport—perfect for indoor-outdoor living.
All three bedrooms feature new solid oak flooring and share a beautifully updated hall bath with a granite-topped vanity.
Downstairs, discover a newly finished laundry room with plenty of space and over 1,000 square feet of unfinished basement—ideal for storage, a workshop, or future expansion.
Updates include...
All New windows and new insulated kitchen door in 2025
New HVAC system and additional return added for efficiency as of 10/2024
Electrical ungraded for new ChargePoint Level 2 EV charger - 2024
Range and microwave new in 2023
New dishwasher and fridge in 2024
New ceiling fans
2 new sump pumps in basement - 2024
French drain installed in 2024
Custom built 10x10 utility shed in 2024
Custom blinds for all windows and sliding glass doors 2024
Lawn has been under a year of turf treatment with TruGreen in all of 2024
AND a transferable Home Warranty on the house.
Convenient NE Hickory location
Location
State NC
County Catawba
Zoning R-2
Rooms
Basement Exterior Entry, Partially Finished, Storage Space, Sump Pump, Unfinished, Walk-Out Access
Main Level Bedrooms 3
Main Level Primary Bedroom
Main Level Bedroom(s)
Main Level Living Room
Main Level Dining Room
Main Level Kitchen
Basement Level Laundry
Main Level Bedroom(s)
Basement Level Basement
Main Level Bathroom-Full
Interior
Interior Features Breakfast Bar, Open Floorplan, Storage
Heating Forced Air, Natural Gas
Cooling Ceiling Fan(s), Central Air
Flooring Vinyl, Wood
Fireplace false
Appliance Dishwasher, Electric Cooktop, Electric Oven, Ice Maker, Microwave, Refrigerator
Laundry In Basement
Exterior
Exterior Feature Storage
Carport Spaces 1
Fence Partial
Utilities Available Cable Available, Electricity Connected, Wired Internet Available
Roof Type Shingle
Street Surface Asphalt,Paved
Porch Covered, Deck, Front Porch, Rear Porch
Garage false
Building
Dwelling Type Site Built
Foundation Basement
Sewer Septic Installed
Water City
Level or Stories One
Structure Type Brick Full,Stone
New Construction false
Schools
Elementary Schools Unspecified
Middle Schools Unspecified
High Schools Unspecified
Others
Senior Community false
Acceptable Financing Cash, Conventional, FHA
Listing Terms Cash, Conventional, FHA
Special Listing Condition None
GET MORE INFORMATION

Broker-Owner | Lic# 289459






