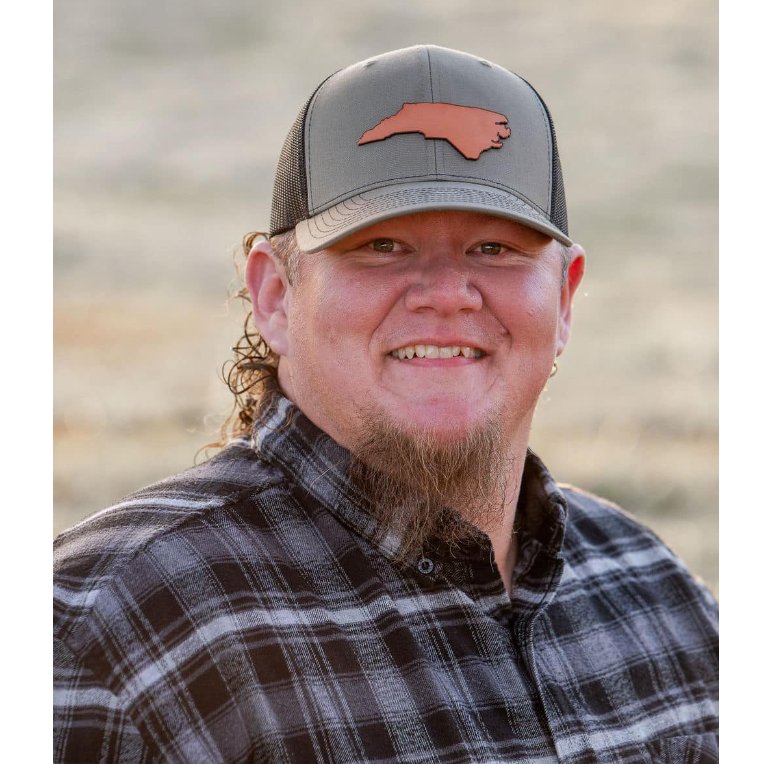
4 Beds
3 Baths
2,734 SqFt
4 Beds
3 Baths
2,734 SqFt
Key Details
Property Type Single Family Home
Sub Type Single Family Residence
Listing Status Coming Soon
Purchase Type For Sale
Square Footage 2,734 sqft
Price per Sqft $182
Subdivision Walnut Creek
MLS Listing ID 4311537
Bedrooms 4
Full Baths 3
Construction Status Completed
Abv Grd Liv Area 2,734
Year Built 2015
Lot Size 5,662 Sqft
Acres 0.13
Property Sub-Type Single Family Residence
Property Description
Welcome home to Walnut Creek! This gorgeous 4-bedroom, 3-bath beauty is ready for you to move right in!
You'll love the rich laminate floors and elegant crown molding that greet you the moment you walk in. The formal dining room? Absolutely stunning with those columns and wainscoting. And wait until you see the kitchen - stainless appliances, gorgeous granite counters, gas range, tile backsplash, tons of cabinet space, plus a big walk-in pantry. The breakfast area opens to this amazing sunroom with vaulted ceilings that just floods the space with natural light.
There's a bedroom on the main floor with easy access to a full bath - perfect for guests or multi-generational living.
Now here's where it gets really good - upstairs you've got this MASSIVE loft with its own private balcony. Game room? Home gym? Office? Entertainment space? The possibilities are endless!
The primary suite feels like a retreat with trey ceilings and a spa-worthy bathroom featuring a jetted soaking tub, separate tiled shower, and double vanity with granite tops. Oh, and the fridge, washer, and dryer all stay!
Schedule your showing today - homes like this in Walnut Creek don't stay on the market long!
Location
State SC
County Lancaster
Zoning PDD
Rooms
Main Level Bedrooms 1
Upper Level Primary Bedroom
Interior
Heating Forced Air, Natural Gas
Cooling Central Air
Fireplace false
Appliance Dishwasher, Disposal, Gas Range, Microwave, Washer/Dryer
Laundry Laundry Room
Exterior
Garage Spaces 2.0
Utilities Available Fiber Optics, Natural Gas
Street Surface Concrete,Paved
Porch Covered, Front Porch, Patio
Garage true
Building
Dwelling Type Site Built
Foundation Slab
Builder Name Eastwood
Sewer County Sewer
Water County Water
Level or Stories Two
Structure Type Fiber Cement
New Construction false
Construction Status Completed
Schools
Elementary Schools Van Wyck
Middle Schools Indian Land
High Schools Indian Land
Others
Senior Community false
Acceptable Financing Cash, Conventional, FHA, VA Loan
Listing Terms Cash, Conventional, FHA, VA Loan
Special Listing Condition None
GET MORE INFORMATION

Broker-Owner | Lic# 289459

