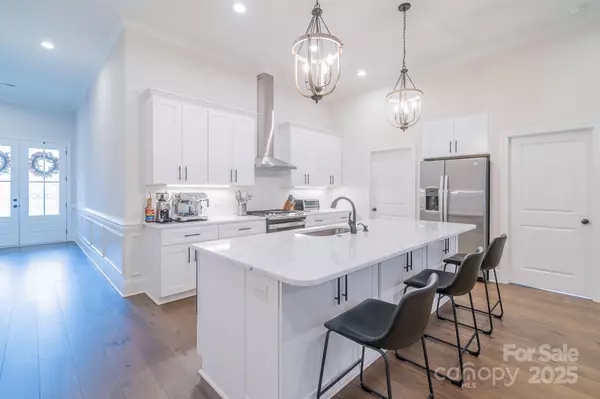
4 Beds
2 Baths
1,890 SqFt
4 Beds
2 Baths
1,890 SqFt
Key Details
Property Type Single Family Home
Sub Type Single Family Residence
Listing Status Active
Purchase Type For Sale
Square Footage 1,890 sqft
Price per Sqft $206
Subdivision Cedar Crest
MLS Listing ID 4316427
Style Traditional
Bedrooms 4
Full Baths 2
Abv Grd Liv Area 1,890
Year Built 2023
Lot Size 9,147 Sqft
Acres 0.21
Property Sub-Type Single Family Residence
Property Description
Step inside to find an open-concept living area and chef's kitchen, complete with a gas range, plenty of counter space, and custom details throughout. A convenient drop zone with built-in storage and a dedicated laundry room keep everything organized and functional. The primary suite is a true retreat, boasting elegant coffered ceilings, an oversized walk-in shower, a relaxing soaking tub, and a huge walk-in closet. Two additional bedrooms sit at the front of the home, while the fourth—just off the living area—makes the perfect home office or guest room.
Step outside to your fully fenced backyard, ideal for pets or play, and relax on the screened-in porch—perfect for morning coffee or summer evenings. A 2-car garage completes the package. Don't miss your chance to make this beauty yours—schedule your private showing today! Tours start on November 10.
Location
State SC
County Florence
Zoning RES
Rooms
Primary Bedroom Level Main
Main Level Bedrooms 4
Interior
Heating Central
Cooling Central Air
Flooring Tile, Vinyl
Fireplaces Type Family Room, Gas
Fireplace true
Appliance Dishwasher, Disposal, Gas Cooktop, Microwave, Oven, Plumbed For Ice Maker, Tankless Water Heater
Laundry Mud Room, Inside
Exterior
Garage Spaces 2.0
Fence Back Yard, Fenced, Privacy, Stone, Wood
Community Features Sidewalks, Street Lights
Utilities Available Cable Available, Cable Connected, Electricity Connected, Natural Gas, Underground Power Lines, Underground Utilities
Roof Type Architectural Shingle
Street Surface Concrete,Paved
Porch Rear Porch, Screened
Garage true
Building
Lot Description Level, Private, Wooded
Dwelling Type Site Built
Foundation Slab
Sewer Public Sewer
Water City
Architectural Style Traditional
Level or Stories One
Structure Type Brick Full
New Construction false
Schools
Elementary Schools Unspecified
Middle Schools Unspecified
High Schools Unspecified
Others
Senior Community false
Restrictions Architectural Review
Acceptable Financing Cash, Conventional, FHA, USDA Loan, VA Loan
Listing Terms Cash, Conventional, FHA, USDA Loan, VA Loan
Special Listing Condition None
GET MORE INFORMATION

Broker-Owner | Lic# 289459






