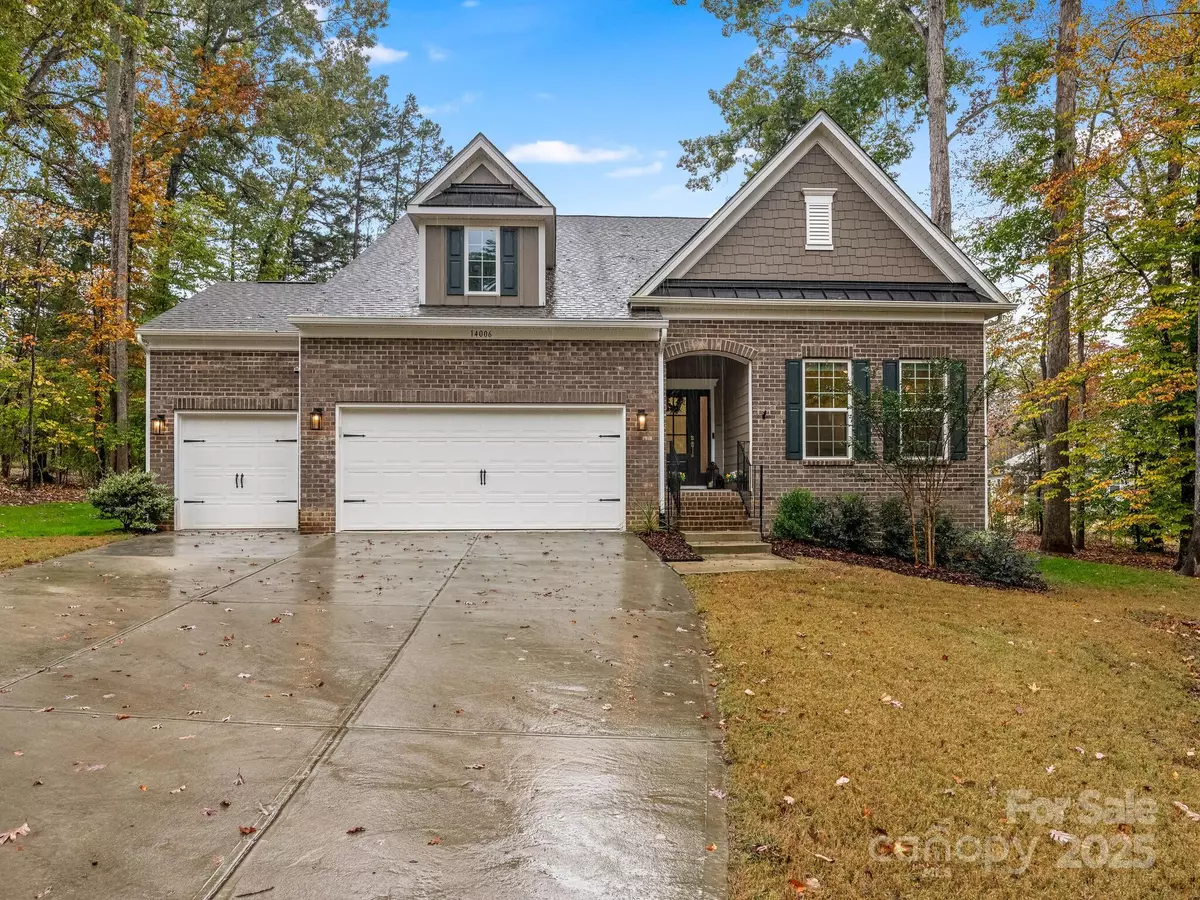
4 Beds
3 Baths
2,965 SqFt
4 Beds
3 Baths
2,965 SqFt
Open House
Sun Nov 02, 2:00pm - 4:00pm
Key Details
Property Type Single Family Home
Sub Type Single Family Residence
Listing Status Coming Soon
Purchase Type For Sale
Square Footage 2,965 sqft
Price per Sqft $230
Subdivision The Estates At Arlington Woods
MLS Listing ID 4316710
Style Transitional
Bedrooms 4
Full Baths 3
HOA Fees $225/qua
HOA Y/N 1
Abv Grd Liv Area 2,965
Year Built 2023
Lot Size 0.720 Acres
Acres 0.72
Property Sub-Type Single Family Residence
Property Description
Step inside to find an inviting open floor plan filled with a cozy fireplace and natural light. The chef's kitchen is the heart of the home, featuring a large island, gas cooktop, stainless steel appliances, walk-in pantry, breakfast nook, and abundant cabinetry — perfect for cooking, gathering, and entertaining. The main-level layout is exceptional, offering three bedrooms on the first floor, including a serene primary suite with a cozy sitting area that opens to a relaxing screened porch. The spa-like primary bath includes double vanities, a water closet, and a spacious walk-in closet. Beautiful hardwood floors flow throughout the first floor and into the upstairs bedroom, adding warmth and elegance. Upstairs, you'll find a versatile bonus room — ideal for a home gym, office, or media space — plus an additional bedroom and full bath. Enjoy outdoor living at its best with a peaceful wooded backyard, a new composite deck, and a dehumidified, enclosed crawl space providing year-round comfort and peace of mind. The garage features finished walls and a 50-amp EV charging plug, combining practicality and modern convenience. Come experience the charm, space, and tranquility of life at The Estates at Arlington Woods — where thoughtful details and timeless design make this home truly special.
Location
State NC
County Mecklenburg
Zoning R
Rooms
Main Level Bedrooms 3
Main Level, 17' 0" X 22' 6" Primary Bedroom
Interior
Interior Features Attic Walk In
Heating Central
Cooling Central Air
Fireplaces Type Great Room
Fireplace true
Appliance Dishwasher, Double Oven, Exhaust Hood, Gas Cooktop, Refrigerator
Laundry Laundry Closet
Exterior
Exterior Feature Fire Pit
Garage Spaces 3.0
Roof Type Architectural Shingle
Street Surface Concrete,Paved
Garage true
Building
Dwelling Type Site Built
Foundation Crawl Space
Sewer Septic Installed
Water City
Architectural Style Transitional
Level or Stories One and One Half
Structure Type Brick Partial,Fiber Cement
New Construction false
Schools
Elementary Schools Unspecified
Middle Schools Unspecified
High Schools Unspecified
Others
HOA Name Cedar Management
Senior Community false
Acceptable Financing Cash, Conventional
Listing Terms Cash, Conventional
Special Listing Condition None
GET MORE INFORMATION

Broker-Owner | Lic# 289459






