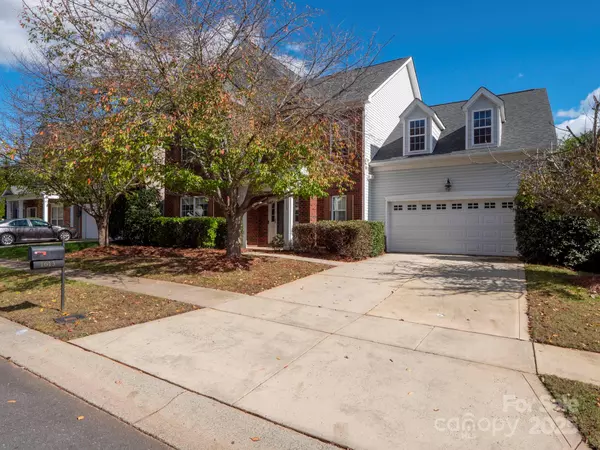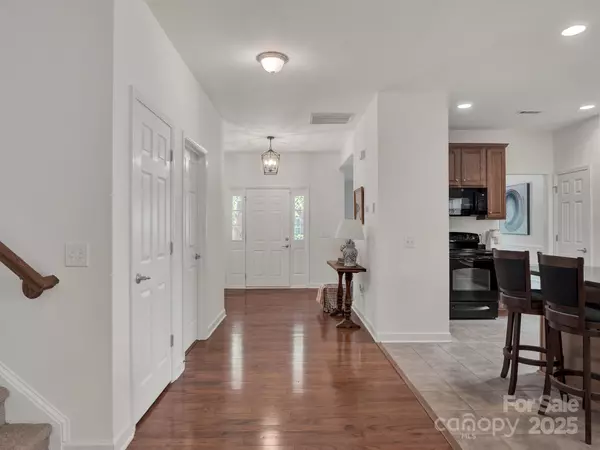
5 Beds
3 Baths
2,757 SqFt
5 Beds
3 Baths
2,757 SqFt
Open House
Sun Nov 09, 1:00pm - 4:00pm
Key Details
Property Type Single Family Home
Sub Type Single Family Residence
Listing Status Active
Purchase Type For Sale
Square Footage 2,757 sqft
Price per Sqft $199
Subdivision Demere
MLS Listing ID 4319803
Style Transitional
Bedrooms 5
Full Baths 2
Half Baths 1
HOA Fees $300/Semi-Annually
HOA Y/N 1
Abv Grd Liv Area 2,757
Year Built 2007
Lot Size 10,454 Sqft
Acres 0.24
Property Sub-Type Single Family Residence
Property Description
Step inside to a bright, open layout with gleaming hardwood foyer flowing into the inviting family room—anchored by a gas fireplace, vaulted ceilings, and then out to the screened porch. Cozy up on soft seating or gather around the coffee table for movie nights that feel just right.
The heart-of-home kitchen shines with warm oak cabinets, granite counters, a central island with bar stools—perfect for casual breakfasts or prepping family favorites. Adjacent formal dining with wainscoting and chandelier sets the scene for intimate dinners under natural light.
The main-level primary suite is your peaceful retreat: a spacious haven with vaulted ceiling, ceiling fan, en-suite bath, and walk-in closet. Upstairs, four bright bedrooms await—like the playful kid's room with soft neutrals, plush bedding, and room for imagination—plus a full bath for easy mornings.
Outside, the screened porch beckons with its vaulted ceiling, ceiling fan, and panoramic views of the lush, tree-lined backyard, fully enclosed by privacy fencing. A two-car garage adds everyday ease, all in the top-rated Cuthbertson school district. Minutes from Waxhaw's small-town charm, 1613 Jekyll Lane feels like home the moment you arrive.
Location
State NC
County Union
Zoning AF8
Rooms
Main Level Bedrooms 1
Interior
Heating Central, Natural Gas
Cooling Ceiling Fan(s), Central Air
Flooring Carpet, Hardwood, Tile
Fireplaces Type Family Room
Fireplace true
Appliance Dishwasher, Disposal, Electric Range, Refrigerator with Ice Maker
Laundry Utility Room
Exterior
Garage Spaces 2.0
Fence Back Yard
Community Features Clubhouse, Outdoor Pool, Playground
Utilities Available Cable Available
Roof Type Composition
Street Surface Concrete,Paved
Porch Enclosed, Rear Porch, Screened
Garage true
Building
Lot Description Wooded
Dwelling Type Site Built
Foundation Slab
Sewer County Sewer
Water County Water
Architectural Style Transitional
Level or Stories Two
Structure Type Brick Partial,Vinyl
New Construction false
Schools
Elementary Schools New Town
Middle Schools Cuthbertson
High Schools Cuthbertson
Others
HOA Name Newton Management
Senior Community false
Restrictions Architectural Review
Special Listing Condition None
GET MORE INFORMATION

Broker-Owner | Lic# 289459






