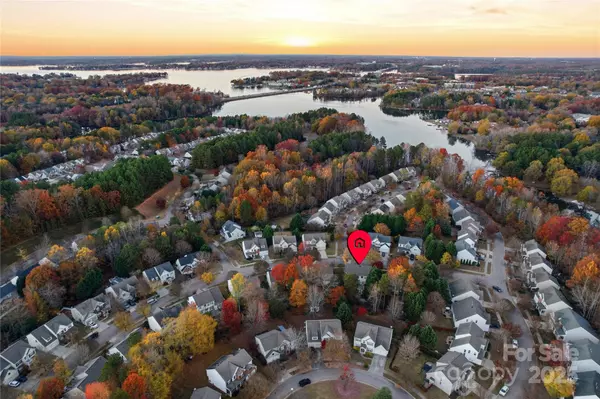
5 Beds
3 Baths
2,696 SqFt
5 Beds
3 Baths
2,696 SqFt
Key Details
Property Type Single Family Home
Sub Type Single Family Residence
Listing Status Active
Purchase Type For Sale
Square Footage 2,696 sqft
Price per Sqft $213
Subdivision Victoria Bay
MLS Listing ID 4323025
Style Arts and Crafts,Traditional
Bedrooms 5
Full Baths 3
HOA Fees $260/qua
HOA Y/N 1
Abv Grd Liv Area 2,696
Year Built 2002
Lot Size 8,276 Sqft
Acres 0.19
Property Sub-Type Single Family Residence
Property Description
As you step inside the inviting foyer, you'll love the ample space with a formal dining room, a generously sized office or sitting room, & cozy living room complete with a gas fireplace. The living room seamlessly connects to the kitchen and breakfast area, making it perfect for entertaining or every day living. The main floor also includes a comfortable bedroom and a full bath.
Venture upstairs to find the expansive primary suite, which boasts a cozy sitting area, an oversized closet, and a luxurious en-suite bathroom featuring a garden tub, a separate shower, and double sinks. A spacious hallway leads to 3 additional large bedrooms, a full bath, and a conveniently located laundry room.
Step outside to your private retreat, where you can relax on the large patio overlooking the fenced yard, complete with a built-in fire pit and a substantial storage shed.
Victoria Bay offers an exceptional community lifestyle, including pickle-ball, tennis, and basketball courts, an outdoor pool, a playground, and scenic sidewalks. Enjoy peaceful strolls along the lakefront nature trail along Lake Cornelius.
This home is ideally located just a short walk from downtown Cornelius, the Cain Center for the Arts, the library, local coffee shops, & dining options. Plus, you're only 2 minutes from I-77 and 5 minutes from the beautiful Lake Norman.
More pictures coming soon!
Location
State NC
County Mecklenburg
Zoning NR
Rooms
Primary Bedroom Level Upper
Main Level Bedrooms 1
Main Level Kitchen
Main Level Dining Room
Main Level Living Room
Main Level Office
Upper Level Primary Bedroom
Main Level Bedroom(s)
Main Level Bathroom-Full
Interior
Interior Features Attic Stairs Pulldown, Breakfast Bar, Entrance Foyer, Garden Tub, Open Floorplan, Pantry, Storage, Walk-In Closet(s), Walk-In Pantry
Heating Natural Gas
Cooling Central Air
Flooring Carpet, Tile, Vinyl
Fireplaces Type Gas Log, Living Room
Fireplace true
Appliance Dishwasher, Disposal, Microwave, Oven
Laundry Laundry Room, Upper Level
Exterior
Exterior Feature Fire Pit
Garage Spaces 2.0
Fence Fenced, Full
Community Features Boat Storage, Clubhouse, Lake Access, Outdoor Pool, Pickleball, Playground, Recreation Area, Sidewalks, Street Lights, Tennis Court(s), Walking Trails
Utilities Available Cable Available, Natural Gas
Waterfront Description Pier - Community
Roof Type Architectural Shingle
Street Surface Concrete,Paved
Porch Front Porch, Patio
Garage true
Building
Dwelling Type Site Built
Foundation Slab
Sewer Public Sewer
Water City
Architectural Style Arts and Crafts, Traditional
Level or Stories Two
Structure Type Brick Partial,Vinyl
New Construction false
Schools
Elementary Schools Cornelius
Middle Schools Bailey
High Schools William Amos Hough
Others
HOA Name Main Street Management
Senior Community false
Restrictions Architectural Review,Deed
Acceptable Financing Cash, Conventional, FHA
Listing Terms Cash, Conventional, FHA
Special Listing Condition None
GET MORE INFORMATION

Broker-Owner | Lic# 289459






