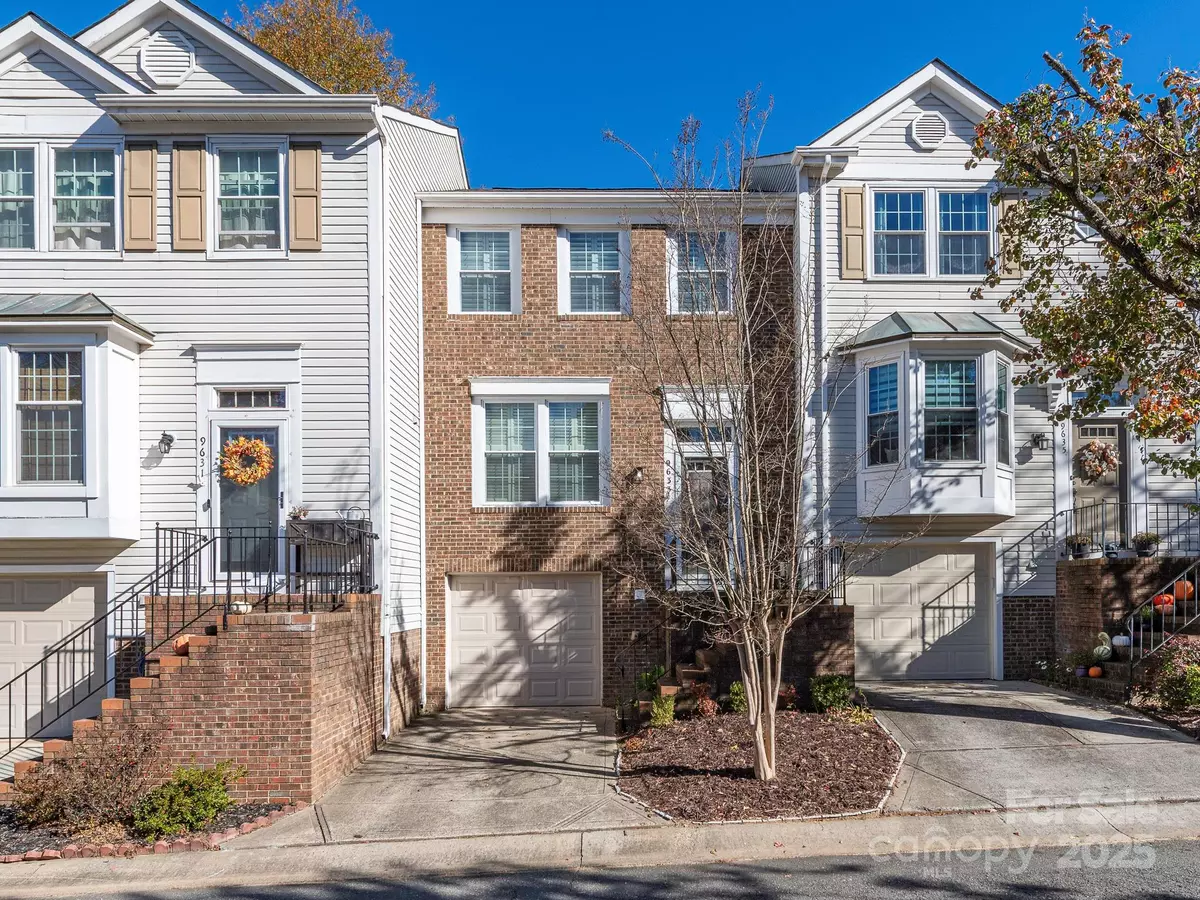
3 Beds
4 Baths
1,593 SqFt
3 Beds
4 Baths
1,593 SqFt
Key Details
Property Type Townhouse
Sub Type Townhouse
Listing Status Active
Purchase Type For Sale
Square Footage 1,593 sqft
Price per Sqft $191
Subdivision Sardis Glen
MLS Listing ID 4322947
Style Contemporary
Bedrooms 3
Full Baths 2
Half Baths 2
HOA Fees $347/mo
HOA Y/N 1
Abv Grd Liv Area 1,255
Year Built 1989
Lot Size 871 Sqft
Acres 0.02
Property Sub-Type Townhouse
Property Description
You'll also love the flexible lower-level area with its own half bath — perfect for a home office, workout space, or an extra spot to unwind. Walking out to your private fenced-in courtyard is a great bonus, and the attached garage adds convenience and storage.
What do residents love about Sardis Glen? Glad you asked! The mature, tree-lined setting coupled with amenities that make life easy, including lawn care, water, sewer, and a community pool covered by the HOA. The location is a huge highlight. You're within walking distance to shopping and dining, and just minutes to everything happening in Matthews, as well as SouthPark and Uptown Charlotte.
It's a great opportunity to get into a well-updated home in a super convenient location. Easy to love and easy to see — come check it out.
Location
State NC
County Mecklenburg
Zoning R-12MF(CD)
Rooms
Basement Finished
Primary Bedroom Level Upper
Upper Level Primary Bedroom
Main Level Dining Area
Upper Level Bathroom-Full
Upper Level Bedroom(s)
Upper Level Bedroom(s)
Main Level Kitchen
Main Level Bathroom-Half
Main Level Bathroom-Full
Main Level Family Room
Basement Level Bathroom-Half
Basement Level Laundry
Basement Level Flex Space
Interior
Interior Features Cable Prewire, Open Floorplan
Heating Heat Pump
Cooling Ceiling Fan(s), Central Air
Flooring Vinyl, Wood
Fireplace false
Appliance Dishwasher, Disposal, Dryer, Electric Oven, Electric Range, Electric Water Heater, Microwave
Laundry In Basement
Exterior
Garage Spaces 1.0
Fence Back Yard, Privacy, Wood
Community Features Outdoor Pool
Utilities Available Cable Available
Roof Type Architectural Shingle
Street Surface Concrete,Paved
Porch Front Porch, Patio
Garage true
Building
Lot Description Private
Dwelling Type Site Built
Foundation Slab
Sewer Public Sewer
Water City
Architectural Style Contemporary
Level or Stories Two
Structure Type Brick Partial
New Construction false
Schools
Elementary Schools Greenway Park
Middle Schools Mcclintock
High Schools East Mecklenburg
Others
Pets Allowed Conditional
HOA Name Falcon One
Senior Community false
Restrictions No Representation
Acceptable Financing Cash, Conventional, FHA, VA Loan
Listing Terms Cash, Conventional, FHA, VA Loan
Special Listing Condition None
GET MORE INFORMATION

Broker-Owner | Lic# 289459






