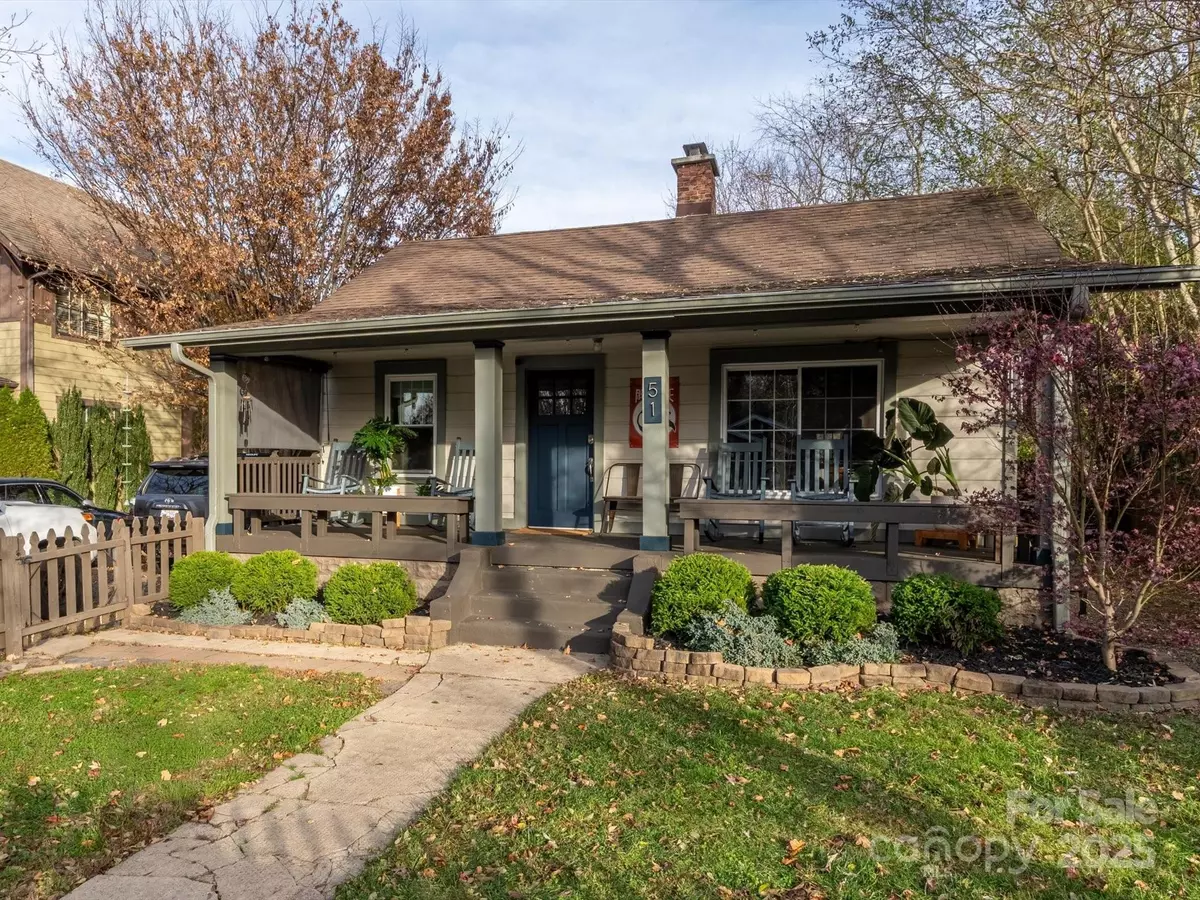
2 Beds
1 Bath
1,001 SqFt
2 Beds
1 Bath
1,001 SqFt
Key Details
Property Type Single Family Home
Sub Type Single Family Residence
Listing Status Pending
Purchase Type For Sale
Square Footage 1,001 sqft
Price per Sqft $499
Subdivision Greenwood Park
MLS Listing ID 4322779
Style Arts and Crafts,Cottage
Bedrooms 2
Full Baths 1
Abv Grd Liv Area 1,001
Year Built 1919
Lot Size 8,712 Sqft
Acres 0.2
Property Sub-Type Single Family Residence
Property Description
The original hardwoods set the tone, and the renovated kitchen pays homage to the home's early twentieth century roots while giving you the modern function you want. The bathroom is a standout with its original built in cabinetry, a rare detail that instantly sets this home apart. Light pours into every room thanks to the coveted south facing exposure, and the home glows all day long. There is also a gas burning fireplace that keeps the space cozy at night.
And then there is the porch. The large covered front porch, complete with built in benches, is an absolute vibe. It is perfect for early morning coffee runs to Rowans or Odds, weekend plant collecting, or settling in with friends for an evening hang.
The fully fenced front and back yards are surprisingly large for West Asheville and give you room to dream. Garden beds, fire pit nights, outdoor movie setups, backyard parties, pets running free, it is all possible here. The driveway and front parking pad are rare in this area and make life so much easier. Out back, a large detached garage offers extra storage, hobby space, or workshop potential. A fully encapsulated crawlspace provides even more flexibility.
Living here means you are a quick walk to everything. Botiwalla for lunch, Nine Mile for dinner, The Hop for dessert. Craggy Garden Park is right down the street with a wooded trail that makes you feel like you have stepped into the mountains without ever leaving the neighborhood.
Recent improvements to major systems, including new central air, a new gas furnace, a new hot water heater, and an added dehumidifier, mean you can move in without a list of fixes or upgrades. This home has been cared for and loved, and it is ready for someone to enjoy its charm, its convenience, and its quintessential West Asheville spirit.
Schedule your showing today. This one is special.
Location
State NC
County Buncombe
Zoning RS8
Rooms
Basement Storage Space
Primary Bedroom Level Main
Main Level Bedrooms 2
Main Level, 13' 4" X 9' 6" Primary Bedroom
Main Level, 13' 3" X 11' 2" Bedroom(s)
Main Level, 11' 3" X 11' 11" Kitchen
Main Level, 13' 7" X 12' 6" Living Room
Main Level, 13' 6" X 10' 3" Dining Room
Main Level, 4' 8" X 10' 5" Bathroom-Full
Main Level, 11' 6" X 7' 6" Laundry
Interior
Interior Features Breakfast Bar, Pantry
Heating Electric, Forced Air, Natural Gas
Cooling Central Air, Electric
Flooring Tile, Wood
Fireplaces Type Gas Unvented, Living Room
Fireplace true
Appliance Dishwasher, Dryer, Gas Range, Gas Water Heater, Refrigerator, Washer
Laundry Gas Dryer Hookup, Mud Room, Inside, Main Level
Exterior
Garage Spaces 1.0
Fence Back Yard, Fenced, Front Yard, Full, Wood
Utilities Available Cable Available, Natural Gas
Roof Type Architectural Shingle
Street Surface Gravel,Paved
Porch Covered, Front Porch, Patio
Garage true
Building
Lot Description Level
Dwelling Type Site Built
Foundation Crawl Space
Sewer Public Sewer
Water City
Architectural Style Arts and Crafts, Cottage
Level or Stories One
Structure Type Wood
New Construction false
Schools
Elementary Schools Asheville City
Middle Schools Asheville
High Schools Asheville
Others
Senior Community false
Acceptable Financing Cash, Conventional, VA Loan
Horse Property None
Listing Terms Cash, Conventional, VA Loan
Special Listing Condition None
Virtual Tour https://kuula.co/share/collection/7Hv1L?logo=1&info=1&fs=1&vr=0&thumbs=1&inst=0
GET MORE INFORMATION

Broker-Owner | Lic# 289459






