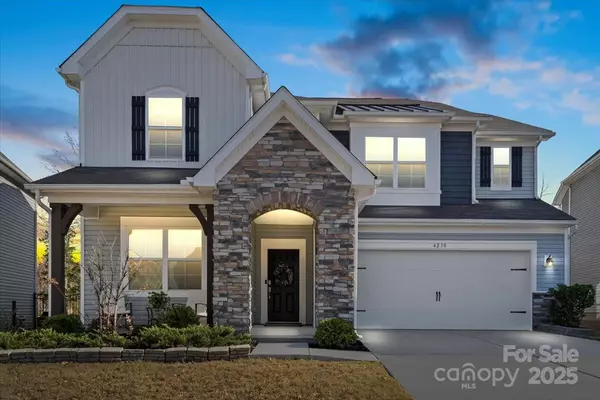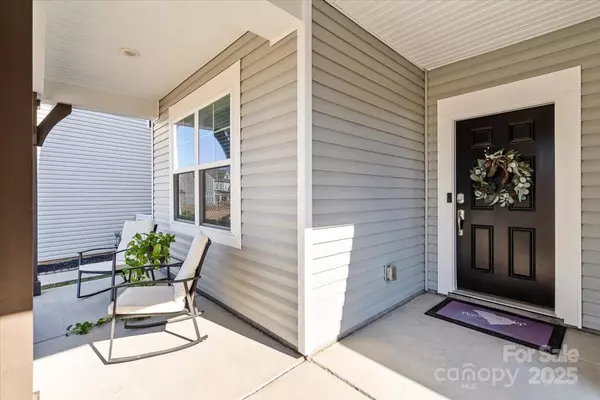
5 Beds
4 Baths
3,038 SqFt
5 Beds
4 Baths
3,038 SqFt
Open House
Sat Nov 22, 1:00pm - 3:00pm
Key Details
Property Type Single Family Home
Sub Type Single Family Residence
Listing Status Active
Purchase Type For Sale
Square Footage 3,038 sqft
Price per Sqft $177
Subdivision Walnut Creek
MLS Listing ID 4317540
Style Traditional
Bedrooms 5
Full Baths 3
Half Baths 1
HOA Fees $412/Semi-Annually
HOA Y/N 1
Abv Grd Liv Area 3,038
Year Built 2020
Lot Size 6,969 Sqft
Acres 0.16
Property Sub-Type Single Family Residence
Property Description
Upstairs, the serene primary suite offers the privacy and relaxation you're looking for, complete with an en-suite bath and generous closet storage. Each additional bedroom is well-sized, giving you endless possibilities for family, guests, hobbies, or a dedicated work-from-home space.
The backyard is a true highlight and a blank canvas for outdoor living, future landscaping, or weekend fun. With an attached two-car garage, modern finishes, and a well-maintained interior, this home checks all the boxes.
Just minutes from booming Indian Land, residents enjoy proximity to new shopping centers, restaurants, top-rated schools, and the conveniences of South Charlotte — all while benefiting from lower Lancaster County taxes. A perfect match for buyers seeking space, value, and a location positioned for ongoing growth.
Location
State SC
County Lancaster
Zoning R25
Rooms
Basement Other
Primary Bedroom Level Upper
Interior
Interior Features Attic Stairs Pulldown, Kitchen Island, Open Floorplan, Pantry, Walk-In Closet(s)
Heating Natural Gas
Cooling Central Air
Fireplace true
Appliance Dishwasher, Disposal, Gas Cooktop, Gas Oven, Gas Range, Microwave, Refrigerator with Ice Maker, Self Cleaning Oven
Laundry Upper Level
Exterior
Garage Spaces 2.0
Waterfront Description None
Street Surface Concrete,Paved
Porch Front Porch, Patio
Garage true
Building
Lot Description Sloped, Wooded
Dwelling Type Site Built
Foundation Slab
Builder Name Lennar
Sewer County Sewer
Water County Water
Architectural Style Traditional
Level or Stories Two
Structure Type Aluminum,Stone,Vinyl
New Construction false
Schools
Elementary Schools Unspecified
Middle Schools Unspecified
High Schools Unspecified
Others
HOA Name Hawthorne Management
Senior Community false
Acceptable Financing Cash, Conventional, FHA, VA Loan
Listing Terms Cash, Conventional, FHA, VA Loan
Special Listing Condition None
Virtual Tour https://gopremiummedia.hd.pics/4230-Coachwhip-Ave
GET MORE INFORMATION

Broker-Owner | Lic# 289459






