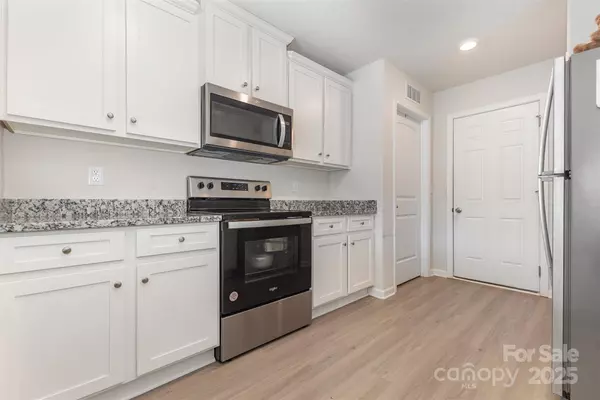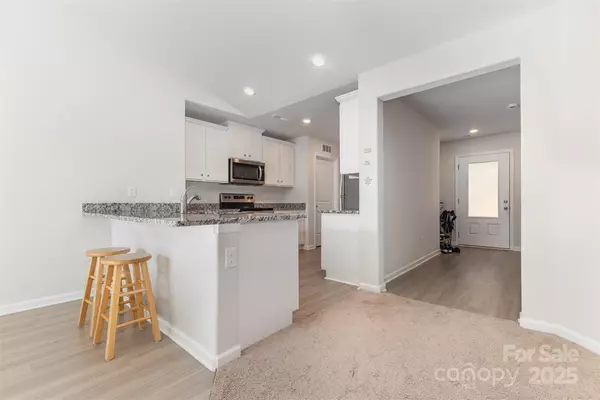
3 Beds
2 Baths
1,335 SqFt
3 Beds
2 Baths
1,335 SqFt
Key Details
Property Type Single Family Home
Sub Type Single Family Residence
Listing Status Active
Purchase Type For Sale
Square Footage 1,335 sqft
Price per Sqft $217
Subdivision Knights Bridge
MLS Listing ID 4324327
Style Ranch
Bedrooms 3
Full Baths 2
Construction Status Completed
HOA Fees $300/ann
HOA Y/N 1
Abv Grd Liv Area 1,335
Year Built 2023
Lot Size 5,662 Sqft
Acres 0.13
Property Sub-Type Single Family Residence
Property Description
The stunning kitchen is the heart of the home, featuring granite countertops, stainless steel appliances, and a large island perfect for meal prep or gathering with friends and family. Whether you're cooking a weekday dinner or hosting a special occasion, this kitchen is designed to impress.
This home offers three spacious, comfortable bedrooms, highlighted by a private owner's suite with a huge walk-in closet. Both full bathrooms are well-appointed with granite countertops, modern fixtures, and plenty of space.
Step outside to your private, fenced-in backyard ideal for weekend BBQs, quiet mornings, or playtime with pets. Beyond your own yard, the community enhances your lifestyle with a neighborhood park and a dedicated dog park, providing even more places to relax and enjoy the outdoors.
Move-in ready and thoughtfully crafted, this charming ranch home blends modern comfort with the ease of single-level living. Conveniently located minutes to grocery stores, restaurants, gas stations, Rock Hill, and easy access to Charlotte. Schedule your showing today!
Location
State SC
County Chester
Zoning R
Rooms
Primary Bedroom Level Main
Main Level Bedrooms 3
Main Level Living Room
Main Level Kitchen
Main Level Dining Area
Main Level Bathroom-Full
Main Level Bedroom(s)
Main Level Bedroom(s)
Main Level Bathroom-Full
Main Level Laundry
Main Level Primary Bedroom
Interior
Interior Features Attic Stairs Pulldown, Breakfast Bar, Cable Prewire, Entrance Foyer, Kitchen Island, Open Floorplan, Pantry, Walk-In Closet(s)
Heating Central, Electric, Heat Pump
Cooling Ceiling Fan(s), Central Air, Heat Pump
Flooring Carpet, Vinyl
Fireplace false
Appliance Dishwasher, Disposal, Electric Oven, Electric Range, Electric Water Heater, Microwave, Refrigerator
Laundry Laundry Room, Main Level
Exterior
Garage Spaces 2.0
Fence Back Yard, Fenced, Full, Privacy
Community Features Dog Park, Playground, Sidewalks, Street Lights
Utilities Available Cable Available, Fiber Optics, Underground Power Lines, Underground Utilities, Wired Internet Available
Roof Type Architectural Shingle
Street Surface Concrete,Paved
Porch Awning(s), Front Porch, Patio
Garage true
Building
Lot Description Cleared
Dwelling Type Site Built
Foundation Slab
Builder Name LGI Homes
Sewer Public Sewer
Water City
Architectural Style Ranch
Level or Stories One
Structure Type Vinyl
New Construction false
Construction Status Completed
Schools
Elementary Schools Lewisville
Middle Schools Lewisville
High Schools Lewisville
Others
HOA Name American Property Assoc.
Senior Community false
Acceptable Financing Cash, Conventional, FHA, VA Loan
Listing Terms Cash, Conventional, FHA, VA Loan
Special Listing Condition None
GET MORE INFORMATION

Broker-Owner | Lic# 289459






