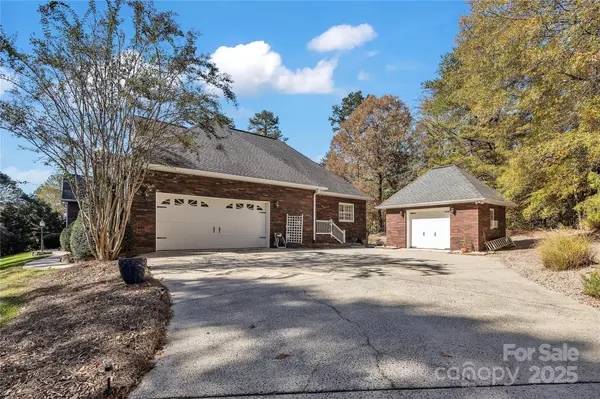
3 Beds
3 Baths
3,136 SqFt
3 Beds
3 Baths
3,136 SqFt
Key Details
Property Type Single Family Home
Sub Type Single Family Residence
Listing Status Active
Purchase Type For Sale
Square Footage 3,136 sqft
Price per Sqft $207
Subdivision East Crestridge Estate
MLS Listing ID 4318365
Bedrooms 3
Full Baths 2
Half Baths 1
Abv Grd Liv Area 3,136
Year Built 1995
Lot Size 1.580 Acres
Acres 1.58
Lot Dimensions 257x304x260x245
Property Sub-Type Single Family Residence
Property Description
Major systems and updates add peace of mind: a newer HVAC unit, 2021 electric water heater, interior fresh paint throughout, water conditioner, and beautifully refinished hardwoods. Attractive shutters enhance the curb appeal, complementing the property's welcoming exterior. Additional features include a 2-car oversized attached garage with epoxy-coated flooring and a retractable screen that allows bug-free open-air use—ideal for hobbies, parties, or relaxing. A detached garage / building is perfect for a riding mower, tools, golf cart, or workshop and adds valuable additional storage capacity. This home offers thoughtful details throughout, flexible spaces, and a lifestyle of comfort and convenience. A rare opportunity to own a property that truly has it all—well-maintained, beautifully finished, and ready to enjoy from day one. With 1.5 acres and such a private setting, you will feel like you are in the mountains but really you are just minutes away from conveniences!
Location
State NC
County Cabarrus
Zoning AO
Rooms
Primary Bedroom Level Main
Main Level Bedrooms 3
Main Level Bedroom(s)
Main Level Bedroom(s)
Main Level Primary Bedroom
Main Level Kitchen
Main Level Living Room
Main Level Dining Room
Upper Level Bonus Room
Main Level Sunroom
Main Level Bathroom-Full
Main Level Bathroom-Half
Main Level Bathroom-Full
Main Level Laundry
Interior
Interior Features Attic Walk In, Breakfast Bar, Built-in Features, Cable Prewire, Open Floorplan, Pantry, Split Bedroom, Walk-In Closet(s)
Heating Heat Pump, Other - See Remarks
Cooling Ceiling Fan(s), Central Air, Heat Pump
Flooring Carpet, Tile, Vinyl, Wood
Fireplaces Type Gas, Gas Log, Propane
Fireplace true
Appliance Dishwasher, Double Oven, Electric Water Heater, Gas Cooktop, Plumbed For Ice Maker, Self Cleaning Oven
Laundry Utility Room, Main Level
Exterior
Garage Spaces 2.0
Street Surface Brick,Concrete,Paved
Porch Deck, Front Porch
Garage true
Building
Lot Description Wooded
Dwelling Type Site Built
Foundation Crawl Space
Sewer Septic Installed
Water Well
Level or Stories 1 Story/F.R.O.G.
Structure Type Brick Full
New Construction false
Schools
Elementary Schools W.M. Irvin
Middle Schools Concord
High Schools Concord
Others
Senior Community false
Acceptable Financing Cash, Conventional, FHA, VA Loan
Listing Terms Cash, Conventional, FHA, VA Loan
Special Listing Condition None
GET MORE INFORMATION

Broker-Owner | Lic# 289459






