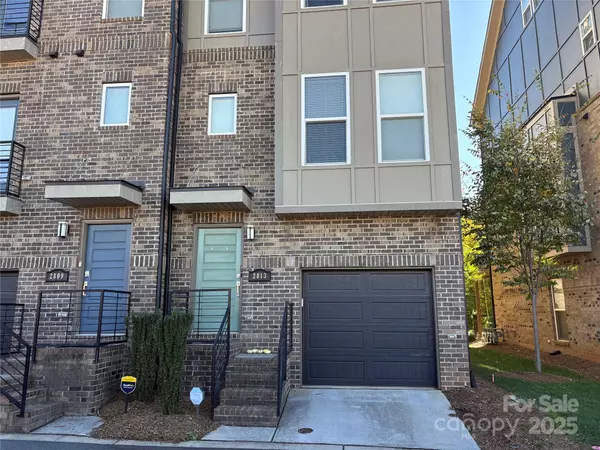
3 Beds
4 Baths
2,025 SqFt
3 Beds
4 Baths
2,025 SqFt
Key Details
Property Type Townhouse
Sub Type Townhouse
Listing Status Coming Soon
Purchase Type For Sale
Square Footage 2,025 sqft
Price per Sqft $318
Subdivision South Village
MLS Listing ID 4325065
Bedrooms 3
Full Baths 3
Half Baths 1
HOA Fees $289/mo
HOA Y/N 1
Abv Grd Liv Area 2,025
Year Built 2019
Property Sub-Type Townhouse
Property Description
The main level features hardwood floors, an open layout, and abundant natural light thanks to extra end-unit windows. The kitchen connects seamlessly to the dining and living spaces, and the upgraded wood treads on the first staircase add an elevated finish.
Lifestyle and tech upgrades include wired surround sound with zone controls for inside spaces and outside balconies, and a large 2-car tandem garage with an epoxy-coated floor, extra storage, and direct access to a lower-level patio.
From the bedroom level on the 3rd floor, head up one more flight to the standout 4th-floor flex room—currently outfitted as a music room with foam sound-barrier panels and a solid, fully sealing door. This level is perfect for remote work, creative projects, fitness, or a true hobby space without disrupting the rest of the home.
Right off this flex room, step out onto the private rooftop terrace offering wide views—an ideal spot for morning coffee, evening unwinding, or entertaining friends.
Set within a secure, gated community in one of Charlotte's most energetic districts, you're close to breweries, restaurants, shopping, entertainment, the RailTrail and the light rail, with quick access to Uptown. Turnkey, upgraded, and exceptionally located—this end unit delivers the low-maintenance, high-amenity lifestyle LoSo buyers crave.
Location
State NC
County Mecklenburg
Zoning TOD-CC
Rooms
Primary Bedroom Level Upper
Main Level Kitchen
Main Level Dining Area
Upper Level Bedroom(s)
Upper Level Bathroom-Full
Upper Level Primary Bedroom
Main Level Living Room
Main Level Bathroom-Half
Upper Level Bathroom-Full
Upper Level Bedroom(s)
Third Level Bed/Bonus
Third Level Bathroom-Full
Interior
Interior Features Entrance Foyer, Kitchen Island, Open Floorplan, Walk-In Closet(s)
Heating Central, Natural Gas
Cooling Ceiling Fan(s), Central Air, Electric
Flooring Carpet, Wood
Fireplace false
Appliance Dishwasher, Disposal, Exhaust Hood, Gas Cooktop, Gas Oven, Microwave, Plumbed For Ice Maker, Refrigerator with Ice Maker, Washer/Dryer
Laundry Laundry Closet, Upper Level
Exterior
Exterior Feature Rooftop Terrace
Garage Spaces 2.0
Community Features Gated
Street Surface Concrete,Paved
Porch Deck, Patio
Garage true
Building
Dwelling Type Site Built
Foundation Slab
Sewer Public Sewer
Water City
Level or Stories Four
Structure Type Brick Partial,Hardboard Siding
New Construction false
Schools
Elementary Schools Unspecified
Middle Schools Unspecified
High Schools Unspecified
Others
HOA Name First Residential
Senior Community false
Restrictions Architectural Review
Acceptable Financing Cash, Conventional
Listing Terms Cash, Conventional
Special Listing Condition None
GET MORE INFORMATION

Broker-Owner | Lic# 289459




