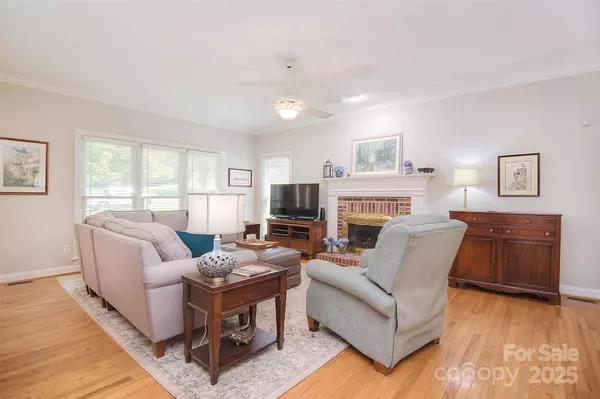$545,000
$550,000
0.9%For more information regarding the value of a property, please contact us for a free consultation.
3 Beds
3 Baths
2,448 SqFt
SOLD DATE : 08/04/2025
Key Details
Sold Price $545,000
Property Type Single Family Home
Sub Type Single Family Residence
Listing Status Sold
Purchase Type For Sale
Square Footage 2,448 sqft
Price per Sqft $222
Subdivision Kendalton
MLS Listing ID 4271556
Sold Date 08/04/25
Style Transitional
Bedrooms 3
Full Baths 2
Half Baths 1
HOA Fees $2/mo
HOA Y/N 1
Abv Grd Liv Area 2,448
Year Built 1996
Lot Size 0.800 Acres
Acres 0.8
Lot Dimensions See Polaris or ROD plat map
Property Sub-Type Single Family Residence
Property Description
Beautifully maintained home sitting on .8 acre lot w/ beautiful perennials & landscape. Ideal floor plan offering a main floor primary suite. Country setting yet convenient to 485, Mint Hill & Uptown Charlotte. A covered entry welcomes you into the main living room offering a brick gas fireplace, wood floors joining the dining room; perfect for entertaining. The eat in kitchen has direct access to the patio for easy grilling & back yard fun. The appliances are newer including a gas range. The primary suite is conveniently located on the main level offering two closets & an en'suite w/ a soaker tub, stall shower & dual vanity. Upstairs 2 secondary bedrooms share a full bath w/ dual vanity. A large flex/bonus room offers endless versatility. Over 300 SF of storage space has access from the upper hall. A wired shed also provides storage or an ideal workshop. Enjoy the large level backyard all year long. Just inside from the garage is a closet pantry that can also be an ideal drop zone.
Location
State NC
County Mecklenburg
Zoning R
Rooms
Main Level Bedrooms 1
Interior
Interior Features Attic Walk In, Garden Tub, Pantry, Split Bedroom, Other - See Remarks
Heating Central, Natural Gas
Cooling Central Air, Electric
Flooring Laminate, Hardwood, Tile
Fireplaces Type Gas, Living Room
Fireplace true
Appliance Dishwasher, Gas Range, Gas Water Heater, Microwave
Laundry Laundry Room, Main Level
Exterior
Exterior Feature Other - See Remarks
Garage Spaces 2.0
Fence Invisible
Utilities Available Electricity Connected, Natural Gas, Other - See Remarks
Roof Type Shingle
Street Surface Concrete,Paved
Porch Front Porch, Patio, Other - See Remarks
Garage true
Building
Lot Description Level, Private, Wooded, Other - See Remarks
Foundation Crawl Space
Sewer Septic Installed
Water Well
Architectural Style Transitional
Level or Stories One and One Half
Structure Type Brick Full
New Construction false
Schools
Elementary Schools Clear Creek
Middle Schools Northeast
High Schools Independence
Others
Senior Community false
Acceptable Financing Cash, Conventional, FHA, VA Loan
Listing Terms Cash, Conventional, FHA, VA Loan
Special Listing Condition None
Read Less Info
Want to know what your home might be worth? Contact us for a FREE valuation!

Our team is ready to help you sell your home for the highest possible price ASAP
© 2025 Listings courtesy of Canopy MLS as distributed by MLS GRID. All Rights Reserved.
Bought with Addie Kirby • 1st Choice Properties Inc
GET MORE INFORMATION
Broker-Owner | Lic# 289459






