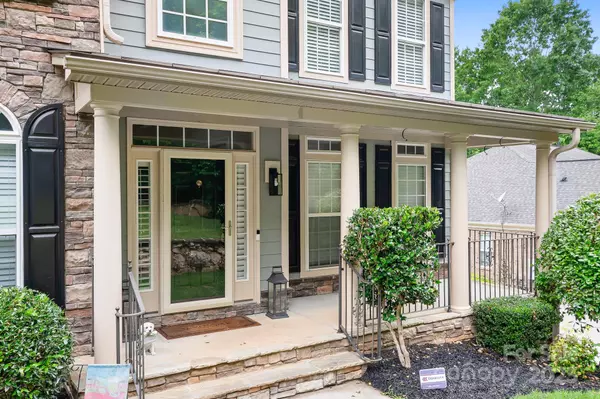$966,500
$995,000
2.9%For more information regarding the value of a property, please contact us for a free consultation.
4 Beds
5 Baths
6,225 SqFt
SOLD DATE : 08/25/2025
Key Details
Sold Price $966,500
Property Type Single Family Home
Sub Type Single Family Residence
Listing Status Sold
Purchase Type For Sale
Square Footage 6,225 sqft
Price per Sqft $155
Subdivision Verdict Ridge
MLS Listing ID 4221551
Sold Date 08/25/25
Style Traditional
Bedrooms 4
Full Baths 4
Half Baths 1
HOA Fees $37/ann
HOA Y/N 1
Abv Grd Liv Area 3,918
Year Built 2007
Lot Size 0.410 Acres
Acres 0.41
Property Sub-Type Single Family Residence
Property Description
Step into this inviting home within Verdict Ridge Country Club. As you enter, you are welcomed by a comfortable open floor plan that radiates a sense of ease and warmth. The two-story great room, with its soaring ceilings, features a cozy gas fireplace, creating a perfect setting. It also includes a formal dining room, private office, and butlers pantry. The remodeled kitchen is a culinary haven, boasting high-end appliances and quartzite countertops connected to a breakfast area flooded with natural light. The spacious primary suite, your personal retreat, includes a sitting area and an ensuite bath featuring a relaxing soaking tub and walk-in shower. Upstairs, two charming guest rooms share a Jack-and-Jill bath, and a bedroom/bonus with renovated bathroom in hallway. The basement is an entertainer's paradise, a spacious gathering area, updated bar, flex room, full bath, and 2 storage areas. Overlooking the 5th hole tee box. Large 3 car garage. It's not just a home, but a lifestyle!
Location
State NC
County Lincoln
Zoning PD-R
Rooms
Basement Daylight, Exterior Entry, Full, Interior Entry, Storage Space, Walk-Out Access, Walk-Up Access
Main Level Bedrooms 1
Interior
Interior Features Breakfast Bar, Built-in Features, Cable Prewire, Drop Zone, Entrance Foyer, Garden Tub, Kitchen Island, Open Floorplan, Pantry, Storage, Walk-In Closet(s), Walk-In Pantry, Wet Bar
Heating Forced Air, Natural Gas
Cooling Ceiling Fan(s), Central Air
Flooring Carpet, Tile, Vinyl, Wood
Fireplaces Type Gas, Gas Log, Great Room
Fireplace true
Appliance Dishwasher, Disposal, Gas Range, Gas Water Heater, Microwave, Refrigerator with Ice Maker, Self Cleaning Oven
Laundry Mud Room, Laundry Room, Sink
Exterior
Exterior Feature In-Ground Irrigation
Garage Spaces 3.0
Fence Back Yard, Fenced
Community Features Clubhouse, Fitness Center, Golf, Outdoor Pool, Playground, Putting Green, Sidewalks, Street Lights, Tennis Court(s), Walking Trails, Other
Utilities Available Cable Available, Cable Connected, Fiber Optics, Natural Gas, Underground Power Lines, Underground Utilities
View Golf Course
Roof Type Shingle
Street Surface Concrete,Paved
Porch Deck, Front Porch, Patio
Garage true
Building
Lot Description Cul-De-Sac, On Golf Course, Sloped
Foundation Basement
Sewer County Sewer
Water County Water
Architectural Style Traditional
Level or Stories Two
Structure Type Hardboard Siding,Stone Veneer
New Construction false
Schools
Elementary Schools St. James
Middle Schools East Lincoln
High Schools East Lincoln
Others
HOA Name AAM Property Managment
Senior Community false
Restrictions Architectural Review
Acceptable Financing Cash, Conventional, FHA
Listing Terms Cash, Conventional, FHA
Special Listing Condition None
Read Less Info
Want to know what your home might be worth? Contact us for a FREE valuation!

Our team is ready to help you sell your home for the highest possible price ASAP
© 2025 Listings courtesy of Canopy MLS as distributed by MLS GRID. All Rights Reserved.
Bought with Cody Cobb • Jason Mitchell Real Estate
GET MORE INFORMATION
Broker-Owner | Lic# 289459






